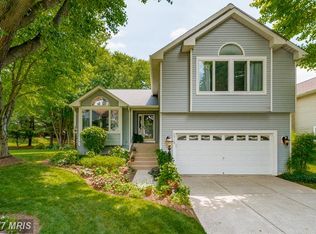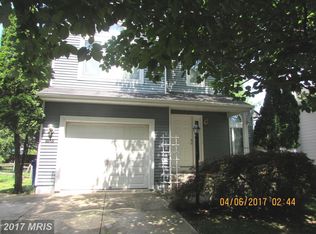Sold for $690,000 on 06/14/24
$690,000
6914 Parchment Rise, Columbia, MD 21044
3beds
2,654sqft
Single Family Residence
Built in 1990
6,625 Square Feet Lot
$704,700 Zestimate®
$260/sqft
$3,051 Estimated rent
Home value
$704,700
$662,000 - $747,000
$3,051/mo
Zestimate® history
Loading...
Owner options
Explore your selling options
What's special
Welcome Home! Charming 3 (potentially 4)Bedroom, 3.5 Bath Single Family Home in River's Edge OUTPARCEL of Columbia=No CPRA tax With Top Notch Schools! Tastefully Designed Landscape & Front Porch Leads You Into A Contemporary Flair Living Room and Dining Room Combination with Vaulted Ceilings & Tons of Natural Light! Make Your Way To The Freshly Painted (2024) Eat-In Kitchen with White Cabinetry, Granite Countertops & Stainless Steel Appliances. Dishwasher (2023), Garbage Disposal (2019). Family Room Off Kitchen with Recessed Lighting (2022) Is Perfect For Entertaining With Wood Burning Fireplace & Access To Main Level Half Bathroom. Adjacent Sunroom Is The Perfect Reading Spot Or Place For Plants and Easy Access to Patio & Backyard via New Sliding Glass Door (2024)! Deep Garage with 240v Outlet For Electric Vehicle (2015) & New Garage Door Opener (2023). Upper Level Has 3 Spacious Bedrooms, Including Primary Suite with Walk In Closet & Double Vanity En-suite Bathroom. Hall Bath with Tub/Shower Combination & Newer Toilets Throughout (2022). New Neutral Carpet Upstairs (2024). All Bedrooms Equipped With Remote Controlled Ceiling Fans (2022). Lower Level Freshly Painted! Rec Room Perfect For Movie Night (Luxury Vinyl 2019) & Den/ POTENTIAL 4TH BEDROOM (Carpet 2024) with Full Bath & Storage/Laundry Room Complete Lower Level. Washer & Dryer (2024). Recessed Smart Lights In Family Room (2022) Door & Bathroom Hardware (2022) Too Many Upgrades To List- See Brochure In Disclosures! Legal Subdivision Is Village of Hickory Ridge (But No CPRA!) One Year Home Warranty Included For Peace Of Mind!
Zillow last checked: 9 hours ago
Listing updated: September 23, 2024 at 02:26pm
Listed by:
Susan Romm 301-325-2565,
RE/MAX Realty Group,
Co-Listing Agent: Brooke Romm Goldfond 410-715-3260,
RE/MAX Realty Group
Bought with:
Zachary Liu, 672646
Signature Home Realty LLC
Source: Bright MLS,MLS#: MDHW2038062
Facts & features
Interior
Bedrooms & bathrooms
- Bedrooms: 3
- Bathrooms: 4
- Full bathrooms: 3
- 1/2 bathrooms: 1
- Main level bathrooms: 1
Basement
- Area: 952
Heating
- Heat Pump, Electric
Cooling
- Central Air, Ceiling Fan(s), Electric
Appliances
- Included: Disposal, Dryer, Washer, ENERGY STAR Qualified Dishwasher, ENERGY STAR Qualified Refrigerator, Microwave, Dishwasher, Exhaust Fan, Ice Maker, Oven/Range - Electric, Refrigerator, Stainless Steel Appliance(s), Water Heater, Electric Water Heater
- Laundry: In Basement, Has Laundry, Washer In Unit
Features
- Eat-in Kitchen, Combination Dining/Living, Primary Bath(s), Upgraded Countertops, Open Floorplan, Breakfast Area, Ceiling Fan(s), Dining Area, Family Room Off Kitchen, Kitchen - Table Space, Recessed Lighting, Walk-In Closet(s), Vaulted Ceiling(s)
- Flooring: Carpet, Ceramic Tile, Laminate
- Doors: Storm Door(s), Sliding Glass
- Windows: Screens, Window Treatments
- Basement: Finished,Heated
- Number of fireplaces: 1
- Fireplace features: Equipment, Screen
Interior area
- Total structure area: 2,654
- Total interior livable area: 2,654 sqft
- Finished area above ground: 1,702
- Finished area below ground: 952
Property
Parking
- Total spaces: 3
- Parking features: Garage Door Opener, Garage Faces Front, Electric Vehicle Charging Station(s), Driveway, Attached, Off Street
- Attached garage spaces: 1
- Uncovered spaces: 2
- Details: Garage Sqft: 252
Accessibility
- Accessibility features: None
Features
- Levels: Three
- Stories: 3
- Patio & porch: Patio
- Pool features: None
- Spa features: Hot Tub
Lot
- Size: 6,625 sqft
Details
- Additional structures: Above Grade, Below Grade
- Parcel number: 1415091150
- Zoning: NT
- Special conditions: Standard
Construction
Type & style
- Home type: SingleFamily
- Architectural style: Contemporary,Colonial
- Property subtype: Single Family Residence
Materials
- Vinyl Siding
- Foundation: Active Radon Mitigation
Condition
- New construction: No
- Year built: 1990
Utilities & green energy
- Sewer: Public Sewer
- Water: Public
Green energy
- Energy efficient items: Appliances
Community & neighborhood
Security
- Security features: Carbon Monoxide Detector(s), Motion Detectors
Location
- Region: Columbia
- Subdivision: Rivers Edge
Other
Other facts
- Listing agreement: Exclusive Right To Sell
- Ownership: Fee Simple
Price history
| Date | Event | Price |
|---|---|---|
| 6/14/2024 | Sold | $690,000-1.3%$260/sqft |
Source: | ||
| 6/7/2024 | Pending sale | $699,000$263/sqft |
Source: | ||
| 5/21/2024 | Contingent | $699,000$263/sqft |
Source: | ||
| 5/7/2024 | Price change | $699,000-2.9%$263/sqft |
Source: | ||
| 5/1/2024 | Listed for sale | $719,900+62.3%$271/sqft |
Source: | ||
Public tax history
| Year | Property taxes | Tax assessment |
|---|---|---|
| 2025 | -- | $535,567 +5.7% |
| 2024 | $5,708 +4.7% | $506,900 +4.7% |
| 2023 | $5,451 +5% | $484,067 -4.5% |
Find assessor info on the county website
Neighborhood: 21044
Nearby schools
GreatSchools rating
- 8/10Pointers Run Elementary SchoolGrades: PK-5Distance: 2.6 mi
- 9/10Clarksville Middle SchoolGrades: 6-8Distance: 2.4 mi
- 8/10Atholton High SchoolGrades: 9-12Distance: 0.5 mi
Schools provided by the listing agent
- Elementary: Pointers Run
- Middle: Clarksville
- High: Atholton
- District: Howard County Public School System
Source: Bright MLS. This data may not be complete. We recommend contacting the local school district to confirm school assignments for this home.

Get pre-qualified for a loan
At Zillow Home Loans, we can pre-qualify you in as little as 5 minutes with no impact to your credit score.An equal housing lender. NMLS #10287.
Sell for more on Zillow
Get a free Zillow Showcase℠ listing and you could sell for .
$704,700
2% more+ $14,094
With Zillow Showcase(estimated)
$718,794
