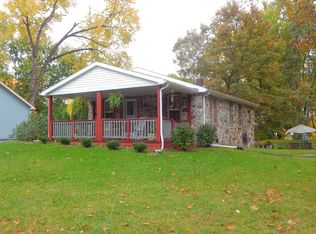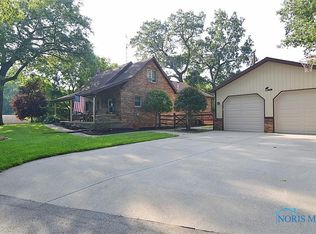Country living in the city!!! Come see this beautiful 4 bed 2 full bath home. This home boasts over 2000 square feet but with lofted ceilings it feels much bigger than that. Newers include remodeled kitchen and bathroom. Newer roof and windows. With almost an acre of land you can have total privacy while still near all the amenities. Call today but hurry it won't last.
This property is off market, which means it's not currently listed for sale or rent on Zillow. This may be different from what's available on other websites or public sources.


