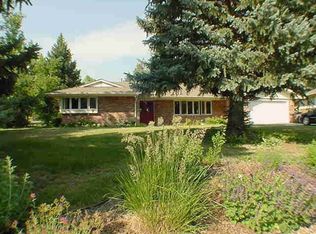Sold for $1,450,000 on 05/21/25
$1,450,000
6914 Frying Pan Rd, Boulder, CO 80301
4beds
3,800sqft
Residential-Detached, Residential
Built in 1966
0.42 Acres Lot
$1,423,300 Zestimate®
$382/sqft
$3,543 Estimated rent
Home value
$1,423,300
$1.34M - $1.51M
$3,543/mo
Zestimate® history
Loading...
Owner options
Explore your selling options
What's special
Located on the coveted Boulder Country Club, this beautiful 4-bedroom, 3-bathroom tri-level home offers a rare opportunity to enjoy both luxury living and scenic views. Whether for entertaining or winding down, the two bars-one in the basement and one in the living area- and the screened in porch are perfect for hosting guests. Set on an expansive .41-acre lot, there's plenty of room for outdoor activities, gardening, or simply enjoying the view of the par three golf course . This home includes a spacious 2.5 car garage with golf cart parking. Enjoy your choice of three outdoor areas (a screened in porch, a patio with a built in gas grill and a wrap around balcony off the primary bedroom) ideal for dining, lounging, or enjoying the outdoors.
Zillow last checked: 8 hours ago
Listing updated: May 21, 2025 at 01:52pm
Listed by:
Lindsey Wolf Lunney 720-841-7537,
Compass - Boulder
Bought with:
Patrick Dolan
RE/MAX of Boulder, Inc
Source: IRES,MLS#: 1029945
Facts & features
Interior
Bedrooms & bathrooms
- Bedrooms: 4
- Bathrooms: 3
- Full bathrooms: 1
- 3/4 bathrooms: 2
Primary bedroom
- Area: 252
- Dimensions: 14 x 18
Bedroom 2
- Area: 187
- Dimensions: 11 x 17
Bedroom 3
- Area: 150
- Dimensions: 10 x 15
Bedroom 4
- Area: 150
- Dimensions: 10 x 15
Dining room
- Area: 168
- Dimensions: 12 x 14
Family room
- Area: 468
- Dimensions: 18 x 26
Kitchen
- Area: 437
- Dimensions: 19 x 23
Living room
- Area: 360
- Dimensions: 18 x 20
Heating
- Baseboard
Cooling
- Wall/Window Unit(s)
Appliances
- Included: Electric Range/Oven, Down Draft, Dishwasher, Refrigerator, Bar Fridge, Washer, Dryer, Microwave
- Laundry: Sink, Lower Level
Features
- Eat-in Kitchen, Separate Dining Room, Cathedral/Vaulted Ceilings, Walk-In Closet(s), Wet Bar, Kitchen Island, High Ceilings, Sunroom, Walk-in Closet, Media Room, 9ft+ Ceilings
- Flooring: Wood, Wood Floors, Laminate
- Windows: Window Coverings, Bay Window(s), Sunroom, Double Pane Windows, Bay or Bow Window
- Basement: Partial
- Has fireplace: Yes
- Fireplace features: Gas, Gas Log, Family/Recreation Room Fireplace
Interior area
- Total structure area: 3,800
- Total interior livable area: 3,800 sqft
- Finished area above ground: 3,000
- Finished area below ground: 800
Property
Parking
- Total spaces: 2
- Parking features: Garage Door Opener, Oversized
- Attached garage spaces: 2
- Details: Garage Type: Attached
Accessibility
- Accessibility features: Level Lot, Level Drive
Features
- Levels: Tri-Level
- Stories: 3
- Patio & porch: Patio
- Exterior features: Gas Grill, Balcony
- Fencing: Partial
Lot
- Size: 0.42 Acres
- Features: Curbs, Gutters, Fire Hydrant within 500 Feet, Lawn Sprinkler System, Cul-De-Sac, On Golf Course, Near Golf Course
Details
- Parcel number: R0031856
- Zoning: RR
- Special conditions: Private Owner,Licensed Owner
Construction
Type & style
- Home type: SingleFamily
- Property subtype: Residential-Detached, Residential
Materials
- Wood/Frame, Brick
- Roof: Tar/Gravel
Condition
- Not New, Previously Owned
- New construction: No
- Year built: 1966
Utilities & green energy
- Electric: Electric, Xcel
- Gas: Natural Gas, Xcel
- Sewer: City Sewer
- Water: City Water, City of Boulder
- Utilities for property: Natural Gas Available, Electricity Available, Trash: Western Disposal
Green energy
- Energy generation: Solar PV Owned
Community & neighborhood
Security
- Security features: Fire Alarm
Location
- Region: Boulder
- Subdivision: Gunbarrel Green
HOA & financial
HOA
- Has HOA: Yes
- HOA fee: $100 annually
- Services included: Management
Other
Other facts
- Listing terms: Cash,Conventional
- Road surface type: Paved, Asphalt
Price history
| Date | Event | Price |
|---|---|---|
| 5/21/2025 | Sold | $1,450,000-9.1%$382/sqft |
Source: | ||
| 4/11/2025 | Pending sale | $1,595,000$420/sqft |
Source: | ||
| 4/4/2025 | Listed for sale | $1,595,000+136.3%$420/sqft |
Source: | ||
| 5/7/2014 | Sold | $675,000+40.6%$178/sqft |
Source: | ||
| 7/30/2001 | Sold | $480,000$126/sqft |
Source: Public Record | ||
Public tax history
| Year | Property taxes | Tax assessment |
|---|---|---|
| 2025 | $7,343 +1.7% | $77,913 -6.3% |
| 2024 | $7,222 +21.8% | $83,161 -1% |
| 2023 | $5,930 +4.9% | $83,967 +38.1% |
Find assessor info on the county website
Neighborhood: Gunbarrel
Nearby schools
GreatSchools rating
- 7/10Heatherwood Elementary SchoolGrades: PK-5Distance: 1.3 mi
- 6/10Nevin Platt Middle SchoolGrades: 6-8Distance: 4.7 mi
- 10/10Boulder High SchoolGrades: 9-12Distance: 5.8 mi
Schools provided by the listing agent
- Elementary: Heatherwood
- Middle: Platt
- High: Boulder
Source: IRES. This data may not be complete. We recommend contacting the local school district to confirm school assignments for this home.
Get a cash offer in 3 minutes
Find out how much your home could sell for in as little as 3 minutes with a no-obligation cash offer.
Estimated market value
$1,423,300
Get a cash offer in 3 minutes
Find out how much your home could sell for in as little as 3 minutes with a no-obligation cash offer.
Estimated market value
$1,423,300
