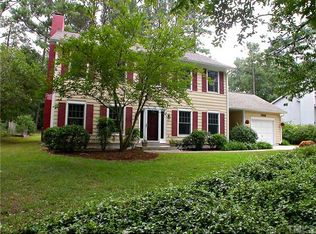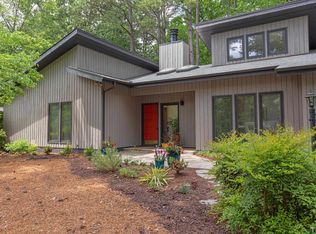Enjoy the convenience and ease of one-level living in this adorable, updated cottage! With abundant natural light throughout, each room features large windows that allow you to be connected to the beautiful gardens and woods outside. Bright white cabinets are topped w/ handsome granite counters & accented w/ a tile backsplash in the kitchen, which features a large bay window overlooking the fenced yard & deck. A Dining Room w/ a trey ceiling opens directly to the garden, and could be den or office.
This property is off market, which means it's not currently listed for sale or rent on Zillow. This may be different from what's available on other websites or public sources.

