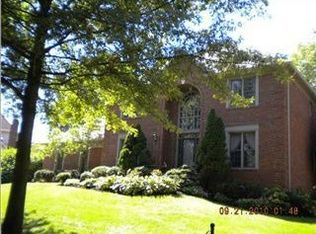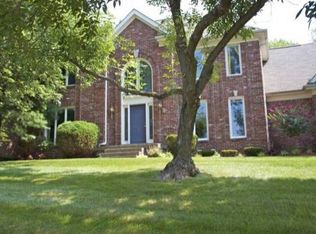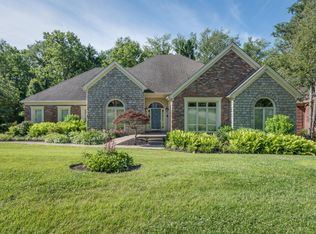Welcome to this lovingly maintained brick home situated on a large corner lot in the highly coveted Bridgepoint neighborhood. This home is a Bridgepointe standout, as it features a rare first floor primary suite, a three car garage, and two driveways. This traditional style home offers all the essentials for a comfortable lifestyle. A soaring two-story foyer is flanked by a formal dining room on the left and a formal living room with a gas fireplace on the right. Just down the hallway is an eat-in-kitchen and a sitting room with large, arched windows and a set of double doors that overlook the backyard. Outside, you'll find a fully-fenced yard and an expansive deck that is truly ideal for outdoor entertaining. Another family room with vaulted ceiling, a beautiful gas stone fireplace, built-in bookshelves, and a wet bar complements the first floor entertaining spaces. Conveniently located on the first floor, you'll also find a guest half bathroom and a laundry room with utility sink. Completing the first floor is the owners' suite, which is tucked away from the main living spaces down a private hallway. Here, you'll find a large bedroom with a vaulted tray ceiling, ample space to accommodate oversized furniture, a lovely gas fireplace, an ensuite bath with two vanities, an oversized tub, a large shower, a private toilet closet, and two walk-in closets. The second floor offers three spacious bedrooms, a Juliet balcony and a full bathroom. Downstairs, a large unfinished basement is a blank canvas, awaiting your personal touches! An existing wet bar, a brick gas fireplace, and a half bathroom offers you the opportunity to finish the lower level to allow more room to entertain. The lower level also offers abundant storage space. Bonus features include hardwood flooring, dentil molding, an irrigation system, and a generator./Bridgepointe community features a clubhouse, swimming pool, playground, tennis courts, and more! This is a community you will LOVE to call home. Tree lined Bridgepointe is just minutes away from Gene Snyder, I-71, and the new Lewis & Clark bridge.
This property is off market, which means it's not currently listed for sale or rent on Zillow. This may be different from what's available on other websites or public sources.



