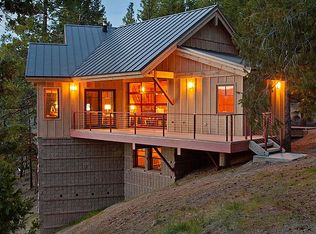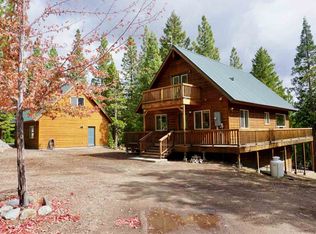NOT SO PRICKLY AT PORCUPINE! This nearly 2 and 1/2 acre lot has sweeping views to the west with glimpses of Eureka Peak and Mills Peak. Some trees have been cut down to show the possible building site. Private and secluded lot in the popular Mohawk Vista area. Watch the colorful sunsets or wondrous storms come rolling in from the porch of your dream mountain home. Just minutes from Graeagle with amenities such as boutique shops, the Mill Pond for splashing fun, and hiking in nearly every direction.
This property is off market, which means it's not currently listed for sale or rent on Zillow. This may be different from what's available on other websites or public sources.

