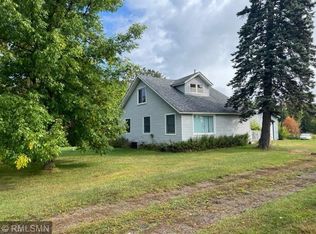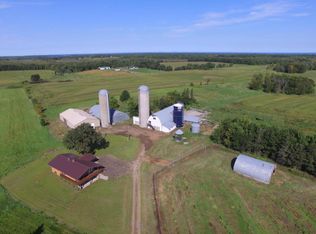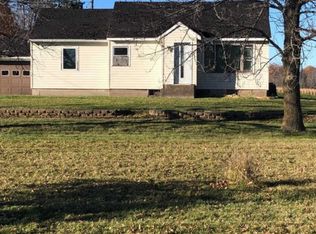Closed
$345,000
6913 Stevens Rd, Wahkon, MN 56386
3beds
1,486sqft
Manufactured Home
Built in 1986
22 Acres Lot
$344,900 Zestimate®
$232/sqft
$1,619 Estimated rent
Home value
$344,900
Estimated sales range
Not available
$1,619/mo
Zestimate® history
Loading...
Owner options
Explore your selling options
What's special
Plenty of privacy in this peaceful location, enjoy 22 acres, rambler home & the 40x48 heated garage you have been waiting for! The 2021 built garage features: 12' door, in-floor heat & floor drain. This cozy home has a convenient & open floorplan. You will love the kitchen w/center island, vaulted ceilings & site lines to the dining & living rooms. Enjoy the natural light & views of the acreage from the dining room windows. Large living area has ample room for an office/bonus space. A few steps up to 3 same floor bedrooms & full bathroom. Appreciate the main level laundry room, steps from the kitchen! Abundance of updates: septic, windows, ext doors, roof, water softener, water system, 200 amp electric, furnace, AC, range, fridge. Outdoor features incl: RV hookup, chicken coop, tillable acreage & more. Relax on deck or porch area & enjoy the beautiful views & wildlife. Located across from the Soo Line Trail & minutes from the Mille Lacs boat landing & swimming beach. One-of-a-kind property, don't miss your chance to own!
Zillow last checked: 8 hours ago
Listing updated: October 16, 2025 at 11:01am
Listed by:
Aimee Hegg 320-291-8552,
Central MN Realty LLC,
Matthew A. Imdieke 320-420-1295
Bought with:
Elisabeth Feldkamp
RE/MAX Results
Source: NorthstarMLS as distributed by MLS GRID,MLS#: 6692132
Facts & features
Interior
Bedrooms & bathrooms
- Bedrooms: 3
- Bathrooms: 1
- Full bathrooms: 1
Bedroom 1
- Level: Main
- Area: 144 Square Feet
- Dimensions: 12x12
Bedroom 2
- Level: Main
- Area: 110 Square Feet
- Dimensions: 10x11
Bedroom 3
- Level: Main
- Area: 100 Square Feet
- Dimensions: 10x10
Bathroom
- Level: Main
- Area: 60 Square Feet
- Dimensions: 12x5
Bonus room
- Level: Main
- Area: 70 Square Feet
- Dimensions: 14x5
Deck
- Level: Main
Dining room
- Level: Main
- Area: 126 Square Feet
- Dimensions: 18x7
Kitchen
- Level: Main
- Area: 156 Square Feet
- Dimensions: 13x12
Laundry
- Level: Main
- Area: 72 Square Feet
- Dimensions: 12x6
Living room
- Level: Main
- Area: 266 Square Feet
- Dimensions: 19x14
Porch
- Level: Main
Heating
- Forced Air
Cooling
- Central Air
Appliances
- Included: Dryer, Exhaust Fan, Water Filtration System, Water Osmosis System, Range, Refrigerator, Washer, Water Softener Owned
Features
- Basement: Block,Daylight,Partial,Storage Space,Sump Basket,Sump Pump,Unfinished
- Has fireplace: No
Interior area
- Total structure area: 1,486
- Total interior livable area: 1,486 sqft
- Finished area above ground: 1,090
- Finished area below ground: 0
Property
Parking
- Total spaces: 4
- Parking features: Detached, Gravel, Electric, Floor Drain, Garage Door Opener, Heated Garage, Insulated Garage, Storage
- Garage spaces: 4
- Has uncovered spaces: Yes
- Details: Garage Dimensions (40x48), Garage Door Height (12)
Accessibility
- Accessibility features: None
Features
- Levels: One
- Stories: 1
- Patio & porch: Deck
Lot
- Size: 22 Acres
- Dimensions: 1225 x 1075 x 1085 x 1600
- Features: Many Trees
- Topography: Gently Rolling,Level
Details
- Additional structures: Chicken Coop/Barn
- Foundation area: 1090
- Parcel number: 080191000
- Zoning description: Residential-Single Family
- Other equipment: Fuel Tank - Owned
Construction
Type & style
- Home type: MobileManufactured
- Property subtype: Manufactured Home
Materials
- Steel Siding, Vinyl Siding
- Roof: Age 8 Years or Less,Asphalt
Condition
- Age of Property: 39
- New construction: No
- Year built: 1986
Utilities & green energy
- Electric: Circuit Breakers, 200+ Amp Service
- Gas: Propane
- Sewer: Private Sewer
- Water: Well
Community & neighborhood
Location
- Region: Wahkon
HOA & financial
HOA
- Has HOA: No
Other
Other facts
- Road surface type: Paved
Price history
| Date | Event | Price |
|---|---|---|
| 10/15/2025 | Sold | $345,000-10.4%$232/sqft |
Source: | ||
| 8/16/2025 | Pending sale | $384,900$259/sqft |
Source: | ||
| 3/28/2025 | Listed for sale | $384,900+552.4%$259/sqft |
Source: | ||
| 10/23/2015 | Sold | $59,000-14.5%$40/sqft |
Source: | ||
| 8/27/2015 | Price change | $69,000+6.2%$46/sqft |
Source: Sandelands Realty #4638266 | ||
Public tax history
| Year | Property taxes | Tax assessment |
|---|---|---|
| 2024 | $2,318 -1.9% | $282,900 +11.9% |
| 2023 | $2,362 +79.5% | $252,900 +1.6% |
| 2022 | $1,316 +10.6% | $248,900 +87.7% |
Find assessor info on the county website
Neighborhood: 56386
Nearby schools
GreatSchools rating
- 5/10Isle Elementary SchoolGrades: PK-6Distance: 4.3 mi
- 4/10Isle SecondaryGrades: 7-12Distance: 4.3 mi
Sell for more on Zillow
Get a free Zillow Showcase℠ listing and you could sell for .
$344,900
2% more+ $6,898
With Zillow Showcase(estimated)
$351,798

