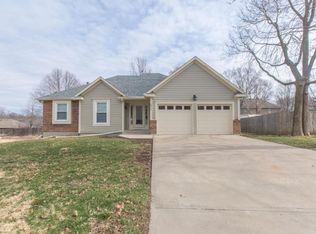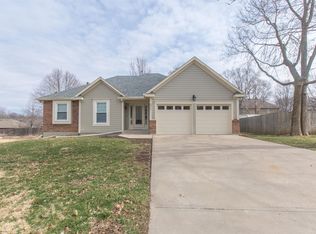Sold
Price Unknown
6913 Reeder Ct, Shawnee, KS 66203
4beds
1,892sqft
Single Family Residence
Built in 1995
0.3 Acres Lot
$415,200 Zestimate®
$--/sqft
$2,662 Estimated rent
Home value
$415,200
$386,000 - $444,000
$2,662/mo
Zestimate® history
Loading...
Owner options
Explore your selling options
What's special
WELL MAINTAINED 1.5 STORY NESTLED ON A CUL-DE-SAC IN THE HEART OF SHAWNEE! Updates include: Fresh Paint Inside, Newer Roof, Newer Furnace and AC, New Hardie Board Cement Siding and Almost All New Windows! Beautiful hardwood floors throughout main level. Great Room with Central Fireplace--perfect place to cozy up to! Kitchen includes Solid Surface Countertops, Pantry and NEW Dishwasher and Oven! Deck off kitchen to enjoy the outdoors! Convenient half bath and laundry off Kitchen. Main Level Primary Suite showcases a tray vault ceiling, en-suite with dual vanity, separate tub and shower and walk-in closet! Upstairs find 3 more bedrooms and 2nd full bath. FULL Unfinished basement is perfect for tons of extra storage or could be finished for additional living area. Fantastic Location just minutes to dining, shopping and I-35 access! WELCOME HOME!
Zillow last checked: 8 hours ago
Listing updated: February 19, 2025 at 02:19pm
Listing Provided by:
Theresa Young 913-710-4693,
Keller Williams Realty Partners Inc.,
Bryan Huff 913-907-0760,
Keller Williams Realty Partners Inc.
Bought with:
Michael Phanpruet, 2015042755
Keller Williams KC North
Source: Heartland MLS as distributed by MLS GRID,MLS#: 2518551
Facts & features
Interior
Bedrooms & bathrooms
- Bedrooms: 4
- Bathrooms: 3
- Full bathrooms: 2
- 1/2 bathrooms: 1
Primary bedroom
- Features: Ceiling Fan(s), Wood Floor
- Level: Main
- Dimensions: 14 x 12
Bedroom 2
- Features: Carpet, Ceiling Fan(s)
- Level: Second
- Dimensions: 14 x 10
Bedroom 3
- Features: Carpet, Ceiling Fan(s)
- Level: Second
- Dimensions: 14 x 10
Bedroom 4
- Features: Carpet, Ceiling Fan(s)
- Level: Second
- Dimensions: 16 x 9
Primary bathroom
- Features: Double Vanity, Separate Shower And Tub, Walk-In Closet(s)
- Level: Main
- Dimensions: 13 x 9
Bathroom 2
- Features: Shower Over Tub
- Level: Second
- Dimensions: 8 x 5
Dining room
- Features: Wood Floor
- Level: Main
- Dimensions: 11 x 9
Great room
- Features: Ceiling Fan(s), Fireplace, Wood Floor
- Level: Main
- Dimensions: 16 x 14
Half bath
- Features: Ceramic Tiles
- Level: Main
- Dimensions: 9 x 6
Kitchen
- Features: Pantry, Solid Surface Counter, Wood Floor
- Level: Main
- Dimensions: 24 x 9
Heating
- Natural Gas
Cooling
- Electric
Appliances
- Included: Dishwasher, Disposal, Microwave, Built-In Electric Oven
- Laundry: Main Level, Off The Kitchen
Features
- Ceiling Fan(s), Pantry, Walk-In Closet(s)
- Flooring: Carpet, Tile, Wood
- Basement: Egress Window(s),Full,Interior Entry,Sump Pump
- Number of fireplaces: 1
- Fireplace features: Gas, Great Room
Interior area
- Total structure area: 1,892
- Total interior livable area: 1,892 sqft
- Finished area above ground: 1,892
- Finished area below ground: 0
Property
Parking
- Total spaces: 2
- Parking features: Attached, Garage Faces Front
- Attached garage spaces: 2
Features
- Patio & porch: Deck, Porch
Lot
- Size: 0.30 Acres
- Features: Cul-De-Sac, Level
Details
- Parcel number: QP44450000 0019
Construction
Type & style
- Home type: SingleFamily
- Architectural style: Traditional
- Property subtype: Single Family Residence
Materials
- Frame
- Roof: Composition
Condition
- Year built: 1995
Utilities & green energy
- Sewer: Public Sewer
- Water: Public
Community & neighborhood
Location
- Region: Shawnee
- Subdivision: Millers Park
Other
Other facts
- Listing terms: Cash,Conventional,FHA,VA Loan
- Ownership: Private
- Road surface type: Paved
Price history
| Date | Event | Price |
|---|---|---|
| 2/19/2025 | Sold | -- |
Source: | ||
| 1/26/2025 | Pending sale | $380,000$201/sqft |
Source: | ||
| 1/22/2025 | Listed for sale | $380,000+90%$201/sqft |
Source: | ||
| 6/15/2012 | Sold | -- |
Source: | ||
| 3/29/2012 | Listed for sale | $200,000$106/sqft |
Source: Reece and Nichols Realtors #1771836 | ||
Public tax history
| Year | Property taxes | Tax assessment |
|---|---|---|
| 2024 | $4,660 +1.7% | $43,942 +2.9% |
| 2023 | $4,583 +16.3% | $42,723 +16.6% |
| 2022 | $3,942 | $36,627 +11.4% |
Find assessor info on the county website
Neighborhood: 66203
Nearby schools
GreatSchools rating
- 6/10Nieman Elementary SchoolGrades: PK-6Distance: 0.2 mi
- 5/10Hocker Grove Middle SchoolGrades: 7-8Distance: 1.5 mi
- 4/10Shawnee Mission North High SchoolGrades: 9-12Distance: 2.6 mi
Schools provided by the listing agent
- Elementary: Nieman
- Middle: Hocker Grove
- High: SM North
Source: Heartland MLS as distributed by MLS GRID. This data may not be complete. We recommend contacting the local school district to confirm school assignments for this home.
Get a cash offer in 3 minutes
Find out how much your home could sell for in as little as 3 minutes with a no-obligation cash offer.
Estimated market value
$415,200
Get a cash offer in 3 minutes
Find out how much your home could sell for in as little as 3 minutes with a no-obligation cash offer.
Estimated market value
$415,200

