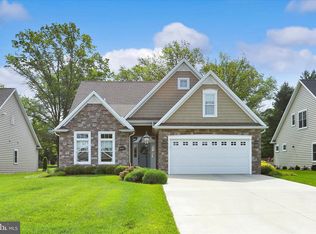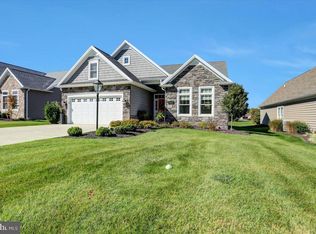Sold for $449,900
$449,900
6913 Old Course Rd, Fayetteville, PA 17222
3beds
2,431sqft
Single Family Residence
Built in 2013
9,583 Square Feet Lot
$450,800 Zestimate®
$185/sqft
$2,570 Estimated rent
Home value
$450,800
$401,000 - $505,000
$2,570/mo
Zestimate® history
Loading...
Owner options
Explore your selling options
What's special
Lovely custom (Bryan Hey) built home situated in the Saint Andrews section of Penn National Golf Course Community. The Dunbar model features an open floorplan for easy entertaining. Main level living space includes Living Rm with cathedral ceiling has sliding doors onto rear screened Porch and paver Patio. Dining Room is open to the Living Room. Cherry Kitchen with granite counter tops, two pantries, all appliances, and Breakfast Area. Primary Suite has spacious walk-in closet, double sink, and walk-in shower. Second bedroom and full bath on main level. Upper level features a generous Loft Area, Third Bedroom with third Full Bath, and walk-in Attic. Full unfinished basement provides additional storage. Two car attached garage. Beautiful landscaped lot backs to the 6th Fairway of the Founder's Course. The HOA fee includes lawn care, garbage, and snow removal. The Penn National community offers memberships to the 36 holes of 4 star golf, outdoor pool, tennis/pickleball, yoga, community garden, 40 + social clubs, restaurant/bar, and so much more!!
Zillow last checked: 8 hours ago
Listing updated: September 08, 2025 at 09:08am
Listed by:
Tammi Hennessy 717-816-7346,
RE/MAX Realty Agency, Inc.
Bought with:
Sharon Furry, RS329416
Keller Williams of Central PA
Source: Bright MLS,MLS#: PAFL2027148
Facts & features
Interior
Bedrooms & bathrooms
- Bedrooms: 3
- Bathrooms: 3
- Full bathrooms: 3
- Main level bathrooms: 2
- Main level bedrooms: 2
Primary bedroom
- Features: Flooring - Carpet
- Level: Main
- Area: 276 Square Feet
- Dimensions: 23 x 12
Bedroom 2
- Features: Flooring - Carpet
- Level: Main
- Area: 154 Square Feet
- Dimensions: 14 x 11
Bedroom 3
- Features: Flooring - Carpet
- Level: Upper
- Area: 210 Square Feet
- Dimensions: 14 x 15
Primary bathroom
- Features: Flooring - Vinyl
- Level: Main
- Area: 117 Square Feet
- Dimensions: 13 x 9
Bathroom 2
- Features: Flooring - Vinyl
- Level: Main
- Area: 60 Square Feet
- Dimensions: 10 x 6
Bathroom 3
- Level: Upper
- Area: 60 Square Feet
- Dimensions: 12 x 5
Other
- Features: Attic - Floored
- Level: Upper
Breakfast room
- Features: Flooring - Vinyl
- Level: Main
- Area: 84 Square Feet
- Dimensions: 12 x 7
Dining room
- Features: Flooring - Carpet
- Level: Main
- Area: 154 Square Feet
- Dimensions: 14 x 11
Foyer
- Features: Flooring - Vinyl
- Level: Main
- Area: 60 Square Feet
- Dimensions: 10 x 6
Kitchen
- Features: Flooring - Vinyl
- Level: Main
- Area: 140 Square Feet
- Dimensions: 14 x 10
Laundry
- Features: Flooring - Vinyl
- Level: Main
- Area: 60 Square Feet
- Dimensions: 10 x 6
Living room
- Features: Flooring - Carpet
- Level: Main
- Area: 374 Square Feet
- Dimensions: 22 x 17
Loft
- Features: Attached Bathroom, Flooring - Carpet
- Level: Upper
- Area: 264 Square Feet
- Dimensions: 22 x 12
Heating
- Forced Air, Natural Gas, Electric
Cooling
- Central Air, Electric
Appliances
- Included: Disposal, Dryer, Dishwasher, Microwave, Refrigerator, Washer, Water Heater, Cooktop, Humidifier, Gas Water Heater
- Laundry: Main Level, Washer In Unit, Dryer In Unit, Laundry Room
Features
- Attic, Breakfast Area, Built-in Features, Combination Dining/Living, Entry Level Bedroom, Open Floorplan, Formal/Separate Dining Room, Eat-in Kitchen, Kitchen - Table Space, Pantry, Recessed Lighting, Upgraded Countertops, Walk-In Closet(s), Bathroom - Walk-In Shower, Ceiling Fan(s), Dining Area, Family Room Off Kitchen, Primary Bath(s), Dry Wall, 2 Story Ceilings
- Flooring: Carpet, Vinyl
- Doors: Sliding Glass
- Windows: Double Pane Windows, Window Treatments
- Basement: Concrete,Exterior Entry,Space For Rooms,Unfinished,Improved,Full,Sump Pump,Windows
- Has fireplace: No
Interior area
- Total structure area: 2,431
- Total interior livable area: 2,431 sqft
- Finished area above ground: 2,431
Property
Parking
- Total spaces: 6
- Parking features: Garage Door Opener, Garage Faces Front, Concrete, Driveway, Attached
- Attached garage spaces: 2
- Uncovered spaces: 4
- Details: Garage Sqft: 462
Accessibility
- Accessibility features: Accessible Entrance
Features
- Levels: One and One Half
- Stories: 1
- Patio & porch: Screened, Porch, Patio
- Exterior features: Sidewalks
- Pool features: None
- Has view: Yes
- View description: Golf Course, Mountain(s)
Lot
- Size: 9,583 sqft
- Dimensions: 62 x 155
- Features: Landscaped, Premium, Adjoins Golf Course
Details
- Additional structures: Above Grade, Below Grade
- Parcel number: 100D23S112.000000
- Zoning: RESIDENTIAL
- Special conditions: Standard
Construction
Type & style
- Home type: SingleFamily
- Architectural style: Traditional
- Property subtype: Single Family Residence
Materials
- Vinyl Siding, Stone
- Foundation: Permanent, Active Radon Mitigation
- Roof: Architectural Shingle
Condition
- Excellent
- New construction: No
- Year built: 2013
Details
- Builder model: Dunbar
- Builder name: Bryan Hey
Utilities & green energy
- Electric: 220 Volts, 200+ Amp Service
- Sewer: Public Sewer
- Water: Public
- Utilities for property: Cable Available, Electricity Available, Natural Gas Available, Phone Available, Sewer Available, Water Available
Community & neighborhood
Security
- Security features: Smoke Detector(s), Carbon Monoxide Detector(s)
Location
- Region: Fayetteville
- Subdivision: Penn National Golf Course Community
- Municipality: GUILFORD TWP
HOA & financial
HOA
- Has HOA: Yes
- HOA fee: $489 quarterly
- Services included: Maintenance Grounds, Snow Removal, Trash
- Association name: ST ANDREWS HOA
Other
Other facts
- Listing agreement: Exclusive Agency
- Listing terms: Cash,Conventional,FHA,VA Loan
- Ownership: Fee Simple
Price history
| Date | Event | Price |
|---|---|---|
| 9/8/2025 | Sold | $449,900$185/sqft |
Source: | ||
| 7/22/2025 | Pending sale | $449,900$185/sqft |
Source: | ||
| 6/29/2025 | Price change | $449,900-4.3%$185/sqft |
Source: | ||
| 6/17/2025 | Listed for sale | $469,900$193/sqft |
Source: | ||
Public tax history
| Year | Property taxes | Tax assessment |
|---|---|---|
| 2024 | $6,631 +6.5% | $40,710 |
| 2023 | $6,225 +2.4% | $40,710 |
| 2022 | $6,079 | $40,710 |
Find assessor info on the county website
Neighborhood: 17222
Nearby schools
GreatSchools rating
- 7/10Fayetteville El SchoolGrades: K-5Distance: 3.3 mi
- 6/10Chambersburg Area Ms - SouthGrades: 6-8Distance: 6.6 mi
- 3/10Chambersburg Area Senior High SchoolGrades: 9-12Distance: 7.3 mi
Schools provided by the listing agent
- Middle: Faust Junior High School
- High: Chambersburg Area Senior
- District: Chambersburg Area
Source: Bright MLS. This data may not be complete. We recommend contacting the local school district to confirm school assignments for this home.
Get pre-qualified for a loan
At Zillow Home Loans, we can pre-qualify you in as little as 5 minutes with no impact to your credit score.An equal housing lender. NMLS #10287.

