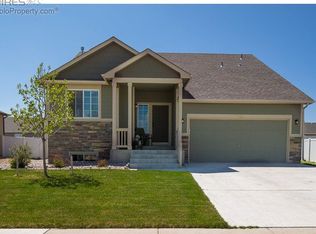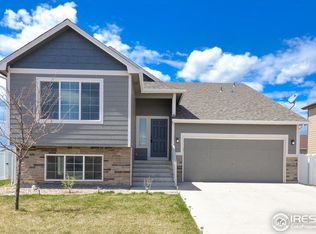Come see this spacious split level home that has been well maintained with no pets or animals and is pristine condition. The open floor plan and cathedral ceilings give the home an elegant look and feel with lots of natural light. The Family room on lower level has a cute back patio and great access to the landscaped backyard. A large eat-in kitchen includes corner pantry and island with tons of cabinet space. The Adjoining Dining Room area and rear patio deck are perfect for entertaining.
This property is off market, which means it's not currently listed for sale or rent on Zillow. This may be different from what's available on other websites or public sources.

