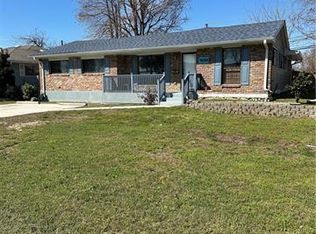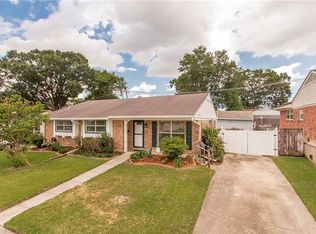Closed
Price Unknown
6913 Kawanee Ave, Metairie, LA 70003
3beds
1,889sqft
Single Family Residence
Built in 2006
5,998.21 Square Feet Lot
$309,200 Zestimate®
$--/sqft
$2,334 Estimated rent
Maximize your home sale
Get more eyes on your listing so you can sell faster and for more.
Home value
$309,200
$291,000 - $331,000
$2,334/mo
Zestimate® history
Loading...
Owner options
Explore your selling options
What's special
Charming home on a spacious corner lot, this well-maintained gem has a timeless appeal. The open floor plan blends a spacious living area, a formal dining room, and a versatile open room. The kitchen, with a cozy breakfast nook and stainless appliances, boasts of both convenience and charm. Outdoors, enjoy the wide rear deck ideal for gatherings and crawfish boils, or relax on the inviting front porch. The expansive lot offers rear yard access and ample parking. Embrace the charm of this home, which balances simplicity, comfort, and prime location perfectly. This well-kept classic is waiting for its new chapter! Lot: 65x101x61x100
Zillow last checked: 8 hours ago
Listing updated: November 12, 2023 at 04:33pm
Listed by:
Trinity Keller 504-606-0818,
NOLA Living Realty
Bought with:
Sayda Nunez
NOLA's Best Realty, LLC
Source: GSREIN,MLS#: 2398706
Facts & features
Interior
Bedrooms & bathrooms
- Bedrooms: 3
- Bathrooms: 2
- Full bathrooms: 2
Primary bedroom
- Description: Flooring: Tile
- Level: Lower
- Dimensions: 15.4000 x 15.1100
Bedroom
- Description: Flooring: Tile
- Level: Lower
- Dimensions: 13.5000 x 12.2000
Bedroom
- Description: Flooring: Tile
- Level: Lower
- Dimensions: 11.1000 x 11.1000
Den
- Description: Flooring: Linoleum
- Level: Lower
- Dimensions: 16.5000 x 16.1000
Kitchen
- Description: Flooring: Tile
- Level: Lower
- Dimensions: 12.2000 x 8.0000
Living room
- Description: Flooring: Tile
- Level: Lower
- Dimensions: 10.2000 x 10.2000
Heating
- Central
Cooling
- Central Air, 1 Unit
Appliances
- Included: Dryer, Disposal, Oven, Range, Refrigerator, Washer
- Laundry: Washer Hookup, Dryer Hookup
Features
- Attic, Ceiling Fan(s), Pantry, Pull Down Attic Stairs
- Attic: Pull Down Stairs
- Has fireplace: No
- Fireplace features: None
Interior area
- Total structure area: 2,089
- Total interior livable area: 1,889 sqft
Property
Parking
- Parking features: Driveway, Two Spaces
Features
- Levels: One
- Stories: 1
- Patio & porch: Other, Wood
- Exterior features: Fence
- Pool features: None
Lot
- Size: 5,998 sqft
- Dimensions: 65 x 101 x 61 x 100
- Features: Corner Lot, City Lot, Rectangular Lot
Details
- Parcel number: 0820023544
- Special conditions: None
Construction
Type & style
- Home type: SingleFamily
- Architectural style: Ranch
- Property subtype: Single Family Residence
Materials
- Brick
- Foundation: Raised
- Roof: Shingle
Condition
- Excellent,Repairs Cosmetic,Resale
- New construction: No
- Year built: 2006
Utilities & green energy
- Sewer: Public Sewer
- Water: Public
Community & neighborhood
Location
- Region: Metairie
- Subdivision: Bissonet Plaza
Price history
| Date | Event | Price |
|---|---|---|
| 11/9/2023 | Sold | -- |
Source: | ||
| 7/20/2023 | Pending sale | $279,000$148/sqft |
Source: | ||
| 7/1/2023 | Price change | $279,000-2.1%$148/sqft |
Source: | ||
| 6/28/2023 | Pending sale | $285,000$151/sqft |
Source: | ||
| 6/11/2023 | Listed for sale | $285,000$151/sqft |
Source: | ||
Public tax history
| Year | Property taxes | Tax assessment |
|---|---|---|
| 2024 | $3,340 +92.2% | $26,500 +100.6% |
| 2023 | $1,738 +2.7% | $13,210 |
| 2022 | $1,692 +7.7% | $13,210 |
Find assessor info on the county website
Neighborhood: Bissonet
Nearby schools
GreatSchools rating
- 6/10Bissonet Plaza Elementary SchoolGrades: PK-8Distance: 0.1 mi
- 3/10Grace King High SchoolGrades: 9-12Distance: 3.2 mi
Sell for more on Zillow
Get a free Zillow Showcase℠ listing and you could sell for .
$309,200
2% more+ $6,184
With Zillow Showcase(estimated)
$315,384
