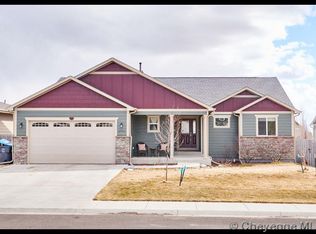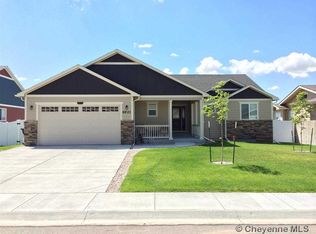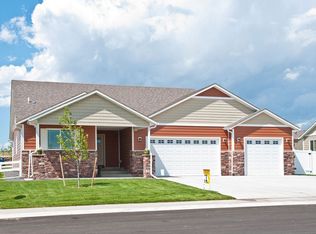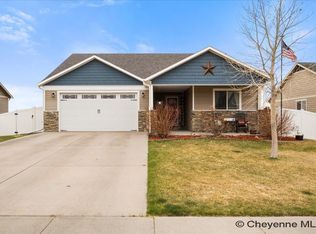Sold
Price Unknown
6913 Hitching Post Ln, Cheyenne, WY 82009
4beds
3,464sqft
City Residential, Residential
Built in 2011
8,712 Square Feet Lot
$524,800 Zestimate®
$--/sqft
$3,163 Estimated rent
Home value
$524,800
$499,000 - $551,000
$3,163/mo
Zestimate® history
Loading...
Owner options
Explore your selling options
What's special
***$10,000 SELLER CONCESSION*** Can be used for rate buy down, price reduction, closing costs and/or prepaids. This beautiful home is located in Saddle Ridge minutes from town with easy access to nearby parks, shopping, and schools. This property is adjacent to nearly 10 acres of open space. Come experience the uniqueness of city living with a country feel! Upon entering this charming home, you'll notice the open-concept layout, featuring a spacious living room with vaulted ceilings and large windows that let in plenty of natural light. The living room flows seamlessly into the dining area and kitchen, which boasts stainless steel appliances and custom cabinets. On the main level, you'll find 3 spacious bedrooms, each with its own unique design and ample closet space. BluePeak fiber internet is wired into the office space for seamless internet connection. The master suite is especially impressive and includes an oversized walk-in closet and an ensuite bathroom that features a deep soaking tub. Downstairs, the nearly finished basement offers even more living space with a 4th bedroom, a full bathroom, and rough in plumbing for an additional bathroom. The basement finishes are truly unique and add an extra touch of luxury to this home. The doors on the bedroom were handpicked and feature frosted glass. The open unfinished space has endless potential, including indoor play area for children during the winter months to ride bikes & scooters, and play sports indoors. Finally, the two-car garage offers plenty of room for parking and storage, with easy access to the home's main living area. Washer and Dryer can be negotiated. This home is solar ready, which give you the ability to easily connect solar panels which could provide significant cost savings on utility bills. Overall, this home is the perfect blend of luxury, comfort, and convenience.
Zillow last checked: 8 hours ago
Listing updated: October 10, 2023 at 09:16am
Listed by:
Lexi Leckemby 307-214-7050,
Coldwell Banker, The Property Exchange
Bought with:
Preston Sykes
#1 Properties
Source: Cheyenne BOR,MLS#: 90431
Facts & features
Interior
Bedrooms & bathrooms
- Bedrooms: 4
- Bathrooms: 3
- Full bathrooms: 3
- Main level bathrooms: 2
Primary bedroom
- Level: Main
- Area: 154
- Dimensions: 14 x 11
Bedroom 2
- Level: Main
- Area: 143
- Dimensions: 13 x 11
Bedroom 3
- Level: Main
- Area: 120
- Dimensions: 12 x 10
Bedroom 4
- Level: Basement
- Area: 198
- Dimensions: 18 x 11
Bathroom 1
- Features: Full
- Level: Main
Bathroom 2
- Features: Full
- Level: Main
Bathroom 3
- Features: Full
- Level: Basement
Dining room
- Level: Main
- Area: 108
- Dimensions: 12 x 9
Kitchen
- Level: Main
- Area: 180
- Dimensions: 15 x 12
Living room
- Level: Main
- Area: 306
- Dimensions: 18 x 17
Basement
- Area: 1708
Heating
- Forced Air, Natural Gas
Cooling
- Central Air
Appliances
- Included: Dishwasher, Disposal, Microwave, Range, Refrigerator
- Laundry: Main Level
Features
- Pantry, Separate Dining
- Basement: Partially Finished
- Number of fireplaces: 1
- Fireplace features: One, Gas
Interior area
- Total structure area: 3,464
- Total interior livable area: 3,464 sqft
- Finished area above ground: 1,756
Property
Parking
- Total spaces: 2
- Parking features: 2 Car Attached
- Attached garage spaces: 2
Accessibility
- Accessibility features: None
Features
- Patio & porch: Deck, Patio
- Exterior features: Sprinkler System
- Fencing: Back Yard
Lot
- Size: 8,712 sqft
- Dimensions: 8594
Details
- Parcel number: 17897002100311
- Special conditions: Arms Length Sale
Construction
Type & style
- Home type: SingleFamily
- Architectural style: Ranch
- Property subtype: City Residential, Residential
Materials
- Vinyl Siding, Stone
- Foundation: Basement
- Roof: Composition/Asphalt
Condition
- New construction: No
- Year built: 2011
Utilities & green energy
- Electric: Black Hills Energy
- Gas: Black Hills Energy
- Sewer: City Sewer
- Water: Public
Community & neighborhood
Security
- Security features: Security System
Location
- Region: Cheyenne
- Subdivision: Saddle Ridge
Other
Other facts
- Listing agreement: N
- Listing terms: Cash,Conventional,FHA,VA Loan
Price history
| Date | Event | Price |
|---|---|---|
| 10/5/2023 | Sold | -- |
Source: | ||
| 10/4/2023 | Pending sale | $515,000$149/sqft |
Source: | ||
| 7/1/2023 | Listed for sale | $515,000-1.9%$149/sqft |
Source: | ||
| 7/1/2023 | Listing removed | $525,000$152/sqft |
Source: | ||
| 5/30/2023 | Price change | $525,000-3.7%$152/sqft |
Source: | ||
Public tax history
| Year | Property taxes | Tax assessment |
|---|---|---|
| 2024 | $3,120 -0.3% | $44,119 -0.3% |
| 2023 | $3,130 +7.2% | $44,261 +9.4% |
| 2022 | $2,920 +16.9% | $40,450 +17.2% |
Find assessor info on the county website
Neighborhood: 82009
Nearby schools
GreatSchools rating
- 4/10Saddle Ridge Elementary SchoolGrades: K-6Distance: 0.2 mi
- 3/10Carey Junior High SchoolGrades: 7-8Distance: 2.5 mi
- 4/10East High SchoolGrades: 9-12Distance: 2.7 mi



