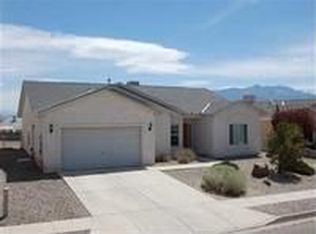ENCHANTED HILLS AREA SORRY, NO PETS - Really cute. Three Bedroom, 2 Bath, 2 Car Garage. Wood Laminate Floors Throughout!! No carpet in this one. Features Stainless Gas Stove, Hood Vent and Dishwasher. Nice Covered Patio that faces East. Wonderful view of the Sandias.Ceiling Fans in all 3 Bedrooms and Living Room. Single Story!! No stairs to climb. Tenant supplies their own Refrigerator and washer/dryer. Hook Up for Gas or Electric Dryer. Evaporative Cooler. SORRY! NO PETS ALLOWED!! This one is easy access to Santa Fe for that commute. It will go fast!! (RLNE5638974)
This property is off market, which means it's not currently listed for sale or rent on Zillow. This may be different from what's available on other websites or public sources.
