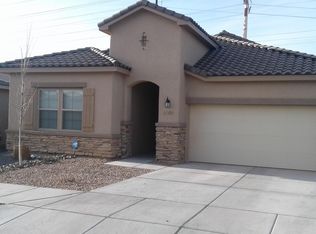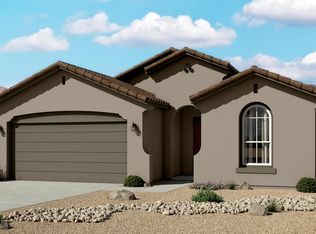Step into contemporary luxury with this 3-bedroom, a flex space that could be used as a 4th bedroom, office, the possibilities are endless, 2.5-bathroom home offering 1,916 sq. ft. of thoughtfully designed living space. High ceilings, sleek architectural details, and an open-concept layout greet you upon entry. The spacious living area features exposed beams, a designer ceiling fan, and abundant natural light. The chef's kitchen boasts granite countertops, stainless steel appliances, custom cabinetry, and a large island with bar seating. The serene primary suite includes a spa-like ensuite with dual vanities, a soaking tub, and a walk-in closet. Outside, enjoy low-maintenance desert landscaping and an attached two-car garage. Schedule your showing today!
This property is off market, which means it's not currently listed for sale or rent on Zillow. This may be different from what's available on other websites or public sources.

