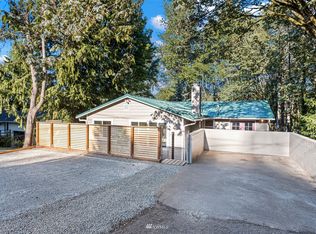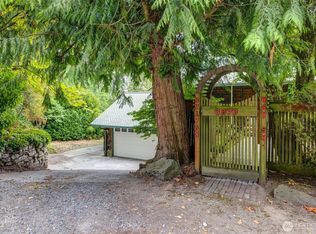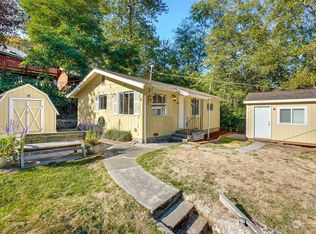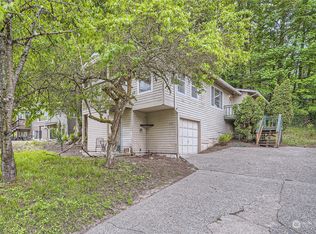Sold
Listed by:
Kayla Preston,
Every Door Real Estate,
Lindsey Gudger,
Every Door Real Estate
Bought with: Berkshire Hathaway HS NW
$740,000
6913 25th Avenue SW, Seattle, WA 98106
3beds
1,430sqft
Single Family Residence
Built in 1970
5,000.69 Square Feet Lot
$737,200 Zestimate®
$517/sqft
$3,316 Estimated rent
Home value
$737,200
$678,000 - $796,000
$3,316/mo
Zestimate® history
Loading...
Owner options
Explore your selling options
What's special
Looking for a beautiful, turn key home in West Seattle? Look no further! Located on a quiet, dead-end street you'll step in to this remodeled, single level home to find a perfect chef's kitchen w/ ample storage, prep space, and extra seating. Light filled living room w/ cozy fireplace, and full size dining space adjacent a fun feature wall. Spacious primary bedroom w/ en suite bath and picturesque greenery from all windows. This floor plan offers a separate living room perfect for movie/game nights or home office. Covered back patio allows all season enjoyment in your fully fenced yard. Close to parks, schools, dining, and transit, and minutes to DT Seattle. Anything but cookie cutter, make this perfectly designed home yours!
Zillow last checked: 8 hours ago
Listing updated: September 20, 2025 at 04:01am
Listed by:
Kayla Preston,
Every Door Real Estate,
Lindsey Gudger,
Every Door Real Estate
Bought with:
Ron Younkin, 18745
Berkshire Hathaway HS NW
Source: NWMLS,MLS#: 2363759
Facts & features
Interior
Bedrooms & bathrooms
- Bedrooms: 3
- Bathrooms: 2
- Full bathrooms: 1
- 3/4 bathrooms: 1
- Main level bathrooms: 2
- Main level bedrooms: 3
Primary bedroom
- Level: Main
Bedroom
- Level: Main
Bedroom
- Level: Main
Bathroom full
- Level: Main
Bathroom three quarter
- Level: Main
Dining room
- Level: Main
Entry hall
- Level: Main
Family room
- Level: Main
Kitchen with eating space
- Level: Main
Living room
- Level: Main
Heating
- Fireplace, Wall Unit(s), Electric, Wood
Cooling
- None
Appliances
- Included: Dishwasher(s), Disposal, Refrigerator(s), Stove(s)/Range(s), Garbage Disposal, Water Heater: Electric, Water Heater Location: Primary bathroom closet
Features
- Bath Off Primary, Dining Room
- Flooring: Vinyl Plank, Carpet
- Basement: None
- Number of fireplaces: 1
- Fireplace features: Wood Burning, Main Level: 1, Fireplace
Interior area
- Total structure area: 1,430
- Total interior livable area: 1,430 sqft
Property
Parking
- Parking features: Driveway, Off Street
Features
- Levels: One
- Stories: 1
- Entry location: Main
- Patio & porch: Bath Off Primary, Dining Room, Fireplace, Water Heater
- Has view: Yes
- View description: Territorial
Lot
- Size: 5,000 sqft
- Features: Cul-De-Sac, Dead End Street, Paved, Cable TV, Fenced-Fully, High Speed Internet, Patio
- Topography: Level
Details
- Parcel number: 3438502294
- Special conditions: Standard
Construction
Type & style
- Home type: SingleFamily
- Property subtype: Single Family Residence
Materials
- Wood Siding
- Foundation: Poured Concrete
- Roof: See Remarks
Condition
- Year built: 1970
Utilities & green energy
- Electric: Company: Seattle Public Utilities
- Sewer: Sewer Connected, Company: Seattle Public Utilities
- Water: Public, Company: Seattle Public Utilities
Community & neighborhood
Location
- Region: Seattle
- Subdivision: High Point
Other
Other facts
- Listing terms: Cash Out,Conventional
- Cumulative days on market: 94 days
Price history
| Date | Event | Price |
|---|---|---|
| 8/20/2025 | Sold | $740,000-2.6%$517/sqft |
Source: | ||
| 7/26/2025 | Pending sale | $760,000$531/sqft |
Source: | ||
| 6/6/2025 | Price change | $760,000-2.4%$531/sqft |
Source: | ||
| 4/24/2025 | Listed for sale | $779,000+55.8%$545/sqft |
Source: | ||
| 1/27/2025 | Sold | $500,000$350/sqft |
Source: | ||
Public tax history
| Year | Property taxes | Tax assessment |
|---|---|---|
| 2024 | $1,387 -14.1% | $412,000 -11.8% |
| 2023 | $1,616 -70% | $467,000 |
| 2022 | $5,389 +12.9% | $467,000 |
Find assessor info on the county website
Neighborhood: High Point
Nearby schools
GreatSchools rating
- 6/10Sanislo Elementary SchoolGrades: K-5Distance: 0.3 mi
- 4/10Louisa Boren STEM K-8Grades: PK-8Distance: 0.6 mi
- 3/10Chief Sealth High SchoolGrades: 9-12Distance: 0.7 mi

Get pre-qualified for a loan
At Zillow Home Loans, we can pre-qualify you in as little as 5 minutes with no impact to your credit score.An equal housing lender. NMLS #10287.
Sell for more on Zillow
Get a free Zillow Showcase℠ listing and you could sell for .
$737,200
2% more+ $14,744
With Zillow Showcase(estimated)
$751,944


