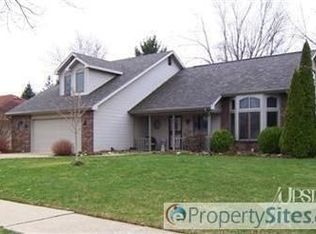Closed
$255,000
6912 River Haze Rd #1, Fort Wayne, IN 46819
3beds
2,424sqft
Single Family Residence
Built in 1981
10,001.38 Square Feet Lot
$274,800 Zestimate®
$--/sqft
$2,160 Estimated rent
Home value
$274,800
$258,000 - $291,000
$2,160/mo
Zestimate® history
Loading...
Owner options
Explore your selling options
What's special
A Nice two story custom build with a lot of character. Home has six panel doors. Built-in book cases in both the great, dining and first floor bedroom. Eat-in kitchen with an island and a designated breakfast area. Full bath on the main level. Large walk-in closet. Home has a hardwood foyer. Stove and refrigerator to stay. The 2nd level has an open loft that over looks the first floor.
Zillow last checked: 8 hours ago
Listing updated: August 12, 2024 at 09:37am
Listed by:
Margaret A Rhea 260-442-5367,
P&A World Properties International
Bought with:
Har Mee Dar, RB23001475
JM Realty Associates, Inc.
Source: IRMLS,MLS#: 202404291
Facts & features
Interior
Bedrooms & bathrooms
- Bedrooms: 3
- Bathrooms: 3
- Full bathrooms: 2
- 1/2 bathrooms: 1
- Main level bedrooms: 1
Bedroom 1
- Level: Main
Bedroom 2
- Level: Upper
Dining room
- Level: Main
- Area: 144
- Dimensions: 12 x 12
Kitchen
- Level: Main
- Area: 120
- Dimensions: 12 x 10
Living room
- Level: Main
- Area: 420
- Dimensions: 21 x 20
Heating
- Forced Air
Cooling
- Central Air, Ceiling Fan(s)
Appliances
- Included: Disposal, Dishwasher, Microwave, Washer
- Laundry: Main Level, Washer Hookup
Features
- Bookcases, Built-in Desk, Laminate Counters, Eat-in Kitchen, Entrance Foyer, Tub/Shower Combination, Main Level Bedroom Suite, Formal Dining Room
- Flooring: Hardwood, Carpet, Vinyl
- Doors: Storm Door(s)
- Has basement: No
- Number of fireplaces: 1
- Fireplace features: Living Room
Interior area
- Total structure area: 2,424
- Total interior livable area: 2,424 sqft
- Finished area above ground: 2,424
- Finished area below ground: 0
Property
Parking
- Total spaces: 2
- Parking features: Attached, Garage Door Opener, Concrete
- Attached garage spaces: 2
- Has uncovered spaces: Yes
Features
- Levels: One and One Half
- Stories: 1
- Fencing: Wood
Lot
- Size: 10,001 sqft
- Dimensions: 80x125
- Features: Level, City/Town/Suburb
Details
- Parcel number: 021226326014.000074
Construction
Type & style
- Home type: SingleFamily
- Architectural style: Lofted,Other
- Property subtype: Single Family Residence
Materials
- Aluminum Siding, Brick
- Foundation: Slab
- Roof: Shingle
Condition
- New construction: No
- Year built: 1981
Details
- Warranty included: Yes
Utilities & green energy
- Gas: NIPSCO
- Sewer: City
- Water: City, Fort Wayne City Utilities
- Utilities for property: Cable Connected
Community & neighborhood
Security
- Security features: Smoke Detector(s)
Community
- Community features: Sidewalks
Location
- Region: Fort Wayne
- Subdivision: Winterset
Other
Other facts
- Listing terms: Cash,Conventional,FHA
Price history
| Date | Event | Price |
|---|---|---|
| 5/20/2024 | Sold | $255,000 |
Source: | ||
| 4/27/2024 | Pending sale | $255,000 |
Source: | ||
| 4/22/2024 | Listed for sale | $255,000-14.4% |
Source: | ||
| 4/15/2024 | Listing removed | $297,900 |
Source: | ||
| 4/8/2024 | Price change | $297,900-2.6% |
Source: | ||
Public tax history
Tax history is unavailable.
Neighborhood: Winterset
Nearby schools
GreatSchools rating
- 2/10Maplewood Elementary SchoolGrades: PK-5Distance: 1.1 mi
- 3/10Miami Middle SchoolGrades: 6-8Distance: 1.3 mi
- 3/10Wayne High SchoolGrades: 9-12Distance: 1.5 mi
Schools provided by the listing agent
- Elementary: Maplewood
- Middle: Miami
- High: Wayne
- District: Fort Wayne Community
Source: IRMLS. This data may not be complete. We recommend contacting the local school district to confirm school assignments for this home.
Get pre-qualified for a loan
At Zillow Home Loans, we can pre-qualify you in as little as 5 minutes with no impact to your credit score.An equal housing lender. NMLS #10287.
Sell with ease on Zillow
Get a Zillow Showcase℠ listing at no additional cost and you could sell for —faster.
$274,800
2% more+$5,496
With Zillow Showcase(estimated)$280,296
