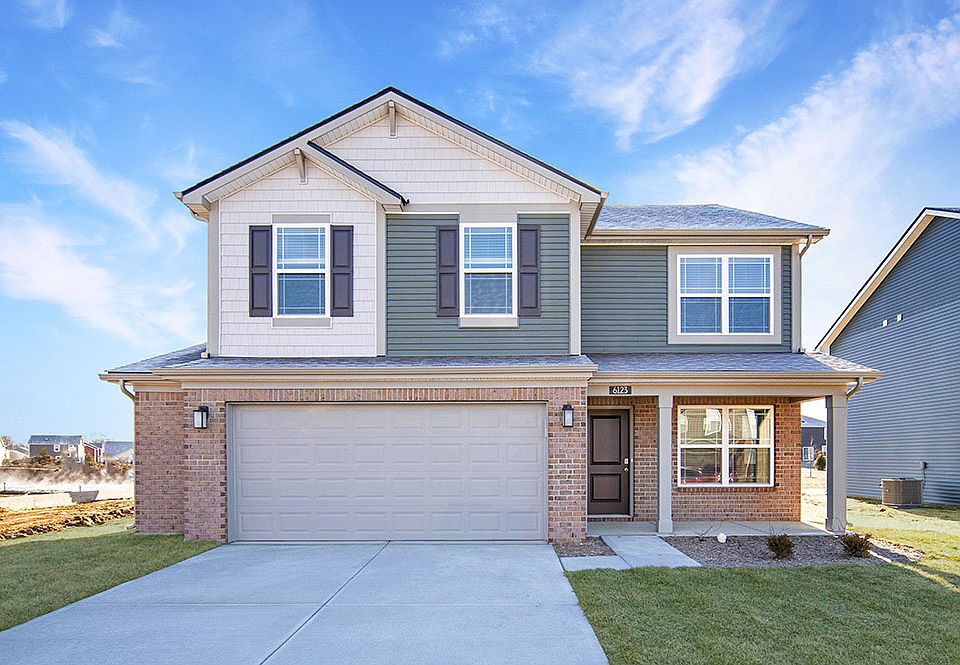Discover 6912 Rawlings Lane, a two-story home with 4 bedrooms, 2.5 baths and oversized garage in Cardinal Grove. This home sits on a fantastic homesite just down the street from the community amenities.
Step through the front door and into a bright foyer with a dedicated study, ideal for a home office or quiet retreat. Just beyond, the open-concept layout seamlessly connects the great room, casual dining area, and kitchen, creating a welcoming space for gathering. A powder room and extra storage space are conveniently located off the main hallway.
The kitchen features stylish white cabinetry, quartz countertops, and a large island with room for seating. A walk-in pantry provides plenty of storage, while stainless steel appliances add both function and flair.
Upstairs, the spacious primary suite offers a walk-in closet and a private bathroom with dual sinks and a walk-in shower. Three additional bedrooms share a full bathroom, while the central laundry room and a versatile loft provide convenience and flexibility for any lifestyle.
Enjoy the community park, walking paths, pickleball and more.
Ready to make this space your own? Schedule a tour today to explore everything the Stamford has to offer.
Photos may be representational and vary as built.
New construction
$383,000
6912 Rawlings Ln, Indianapolis, IN 46221
4beds
2,346sqft
Single Family Residence
Built in 2025
-- sqft lot
$381,700 Zestimate®
$163/sqft
$-- HOA
What's special
Stylish white cabinetryVersatile loftOversized garageQuartz countertopsSpacious primary suiteWalking pathsGreat room
This home is based on the Stamford plan.
- 7 days
- on Zillow |
- 45 |
- 2 |
Zillow last checked: June 13, 2025 at 05:29am
Listing updated: June 13, 2025 at 05:29am
Listed by:
D.R. Horton
Source: DR Horton
Travel times
Schedule tour
Select your preferred tour type — either in-person or real-time video tour — then discuss available options with the builder representative you're connected with.
Select a date
Facts & features
Interior
Bedrooms & bathrooms
- Bedrooms: 4
- Bathrooms: 3
- Full bathrooms: 2
- 1/2 bathrooms: 1
Interior area
- Total interior livable area: 2,346 sqft
Video & virtual tour
Property
Parking
- Total spaces: 2
- Parking features: Garage
- Garage spaces: 2
Features
- Levels: 2.0
- Stories: 2
Construction
Type & style
- Home type: SingleFamily
- Property subtype: Single Family Residence
Condition
- New Construction
- New construction: Yes
- Year built: 2025
Details
- Builder name: D.R. Horton
Community & HOA
Community
- Subdivision: Cardinal Grove
Location
- Region: Indianapolis
Financial & listing details
- Price per square foot: $163/sqft
- Date on market: 6/7/2025
About the community
Your new home awaits you in the Cardinal Grove community located in Indianapolis, Indiana. This fast-selling Decatur Township community features open-concept floor plans that offer 3-5 bedrooms and up to 3 bathrooms with 2 car garages. Each home is thoughtfully designed providing functionality and square footage ranging from 1,503 to 2,600. New homes in Cardinal Grove offer a lifestyle that combines convenience with the latest smart home technology, stainless steel appliances, open concept floor plans, spacious walk-in closets and more. Each home is backed by the D.R. Horton limited warranty. Striking curb appeal abounds in this community from the variety of distinctive exteriors, with welcoming front porches on select elevations, modern and classic color schemes, and dimensional shingle roofing. Front yard landscaping with sod, shrubs, and a minimum of 1 tree also come complete with each new home. Outdoor activities are at your fingertips as this peaceful community will feature a playground, pickleball court, cornhole and a covered picnic area. Embrace living in the southwest Indianapolis area near retail and dining options, Decatur Township Schools, and local parks. Commutes to work are simple and convenient with SR 67, SR 37, I-465, I-70, and the Indianapolis International Airport all close by. Schedule your tour today!
Source: DR Horton

