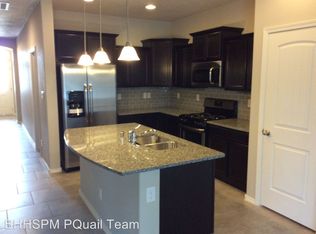Sold on 06/05/25
Price Unknown
6912 Napoleon Rd NE, Rio Rancho, NM 87144
3beds
1,402sqft
Single Family Residence
Built in 2017
5,662.8 Square Feet Lot
$343,700 Zestimate®
$--/sqft
$2,053 Estimated rent
Home value
$343,700
$313,000 - $378,000
$2,053/mo
Zestimate® history
Loading...
Owner options
Explore your selling options
What's special
Discover this beautifully maintained 3-bed, 2-bath home in a highly desirable neighborhood, just steps from an elementary school! Though a few years old, it feels brand new with fresh paint, gorgeous new flooring, and upgraded lighting throughout. The open layout is light, bright, and inviting, with a modern natural color palette enhancing its charm. The primary suite offers a spacious walk-in closet, while additional rooms provide flexible space for an office or guest room. The primary bath features dual sinks and ample storage. Outside, enjoy a private, fenced yard with a covered patio and full landscaping, perfect for relaxing or entertaining. Don't wait--schedule your showing today!
Zillow last checked: 8 hours ago
Listing updated: June 09, 2025 at 09:26am
Listed by:
Albuquerque Real Estate Partners 505-417-1683,
EXP Realty LLC,
Jasmin Sanchez 505-417-1683,
EXP Realty LLC
Bought with:
Jennifer L Wilson, 33044
RE/MAX SELECT
Source: SWMLS,MLS#: 1077265
Facts & features
Interior
Bedrooms & bathrooms
- Bedrooms: 3
- Bathrooms: 2
- Full bathrooms: 2
Primary bedroom
- Level: Main
- Area: 168
- Dimensions: 14 x 12
Kitchen
- Level: Main
- Area: 117
- Dimensions: 13 x 9
Living room
- Level: Main
- Area: 238
- Dimensions: 17 x 14
Heating
- Central, Forced Air, Natural Gas
Appliances
- Included: Dishwasher, Free-Standing Gas Range, Microwave, Refrigerator
- Laundry: Gas Dryer Hookup, Washer Hookup, Dryer Hookup, ElectricDryer Hookup
Features
- Dual Sinks, Main Level Primary, Pantry, Shower Only, Separate Shower, Water Closet(s), Walk-In Closet(s)
- Flooring: Carpet Free, Vinyl
- Windows: Vinyl
- Has basement: No
- Has fireplace: No
Interior area
- Total structure area: 1,402
- Total interior livable area: 1,402 sqft
Property
Parking
- Total spaces: 2
- Parking features: Attached, Garage
- Attached garage spaces: 2
Accessibility
- Accessibility features: None
Features
- Levels: One
- Stories: 1
- Patio & porch: Covered, Patio
- Exterior features: Private Yard
- Fencing: Wall
Lot
- Size: 5,662 sqft
- Features: Landscaped
- Residential vegetation: Grassed
Details
- Parcel number: R153257
- Zoning description: R-1
Construction
Type & style
- Home type: SingleFamily
- Property subtype: Single Family Residence
Materials
- Frame, Stucco, Vinyl Siding
- Roof: Tile
Condition
- Resale
- New construction: No
- Year built: 2017
Details
- Builder name: Dr Horton
Utilities & green energy
- Sewer: Public Sewer
- Water: Public
- Utilities for property: Electricity Connected, Natural Gas Connected, Sewer Connected
Green energy
- Energy generation: None
Community & neighborhood
Location
- Region: Rio Rancho
HOA & financial
HOA
- Has HOA: Yes
- HOA fee: $39 monthly
Other
Other facts
- Listing terms: Cash,Conventional,FHA,VA Loan
Price history
| Date | Event | Price |
|---|---|---|
| 6/5/2025 | Sold | -- |
Source: | ||
| 5/4/2025 | Pending sale | $350,000$250/sqft |
Source: | ||
| 4/30/2025 | Price change | $350,000-4.5%$250/sqft |
Source: | ||
| 4/11/2025 | Price change | $366,500-0.8%$261/sqft |
Source: | ||
| 2/1/2025 | Listed for sale | $369,500+4.4%$264/sqft |
Source: | ||
Public tax history
| Year | Property taxes | Tax assessment |
|---|---|---|
| 2025 | $4,092 +70.6% | $117,257 +76.2% |
| 2024 | $2,398 +2.6% | $66,540 +3% |
| 2023 | $2,336 +1.9% | $64,601 +3% |
Find assessor info on the county website
Neighborhood: 87144
Nearby schools
GreatSchools rating
- 6/10Sandia Vista Elementary SchoolGrades: PK-5Distance: 0.2 mi
- 8/10Mountain View Middle SchoolGrades: 6-8Distance: 0.6 mi
- 7/10V Sue Cleveland High SchoolGrades: 9-12Distance: 2.8 mi
Schools provided by the listing agent
- Elementary: Sandia Vista
- Middle: Mountain View
- High: V. Sue Cleveland
Source: SWMLS. This data may not be complete. We recommend contacting the local school district to confirm school assignments for this home.
Get a cash offer in 3 minutes
Find out how much your home could sell for in as little as 3 minutes with a no-obligation cash offer.
Estimated market value
$343,700
Get a cash offer in 3 minutes
Find out how much your home could sell for in as little as 3 minutes with a no-obligation cash offer.
Estimated market value
$343,700
