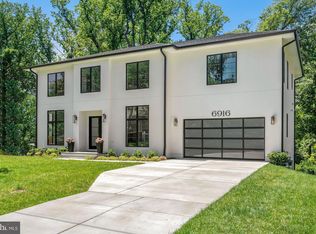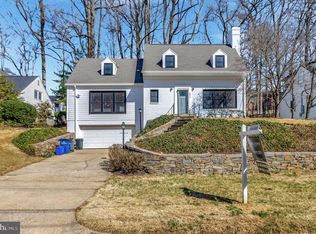Sold for $4,100,000
$4,100,000
6912 Marbury Rd, Bethesda, MD 20817
6beds
8,885sqft
Single Family Residence
Built in 2024
10,350 Square Feet Lot
$4,042,900 Zestimate®
$461/sqft
$6,171 Estimated rent
Home value
$4,042,900
$3.68M - $4.45M
$6,171/mo
Zestimate® history
Loading...
Owner options
Explore your selling options
What's special
Open the door to what's next One of the finest new construction homes on the market.
Zillow last checked: 8 hours ago
Listing updated: December 04, 2024 at 11:39am
Listed by:
Megan Bonanno 202-683-7290,
TTR Sotheby's International Realty
Bought with:
Kelly Bohi, 577057
Compass
Source: Bright MLS,MLS#: MDMC2081804
Facts & features
Interior
Bedrooms & bathrooms
- Bedrooms: 6
- Bathrooms: 9
- Full bathrooms: 6
- 1/2 bathrooms: 3
- Main level bathrooms: 1
Basement
- Area: 2500
Heating
- Central, Programmable Thermostat, Natural Gas
Cooling
- Central Air, Programmable Thermostat, Electric
Appliances
- Included: Microwave, Range, Disposal, Dryer, Range Hood, Refrigerator, Six Burner Stove, Stainless Steel Appliance(s), Washer, Gas Water Heater
- Laundry: Upper Level, In Basement
Features
- Bar, Combination Kitchen/Living, Elevator, Family Room Off Kitchen, Open Floorplan, Kitchen - Gourmet, Kitchen Island, Kitchen - Table Space, Primary Bath(s), Recessed Lighting, Soaking Tub, Sound System, Upgraded Countertops, Walk-In Closet(s), Wine Storage
- Flooring: Wood
- Windows: Casement, Screens
- Basement: Finished,Heated,Walk-Out Access,Windows,Sump Pump,Rear Entrance,Concrete,Interior Entry,Full
- Number of fireplaces: 1
- Fireplace features: Double Sided, Glass Doors
Interior area
- Total structure area: 9,135
- Total interior livable area: 8,885 sqft
- Finished area above ground: 6,635
- Finished area below ground: 2,250
Property
Parking
- Total spaces: 4
- Parking features: Garage Faces Front, Garage Door Opener, Inside Entrance, Oversized, Attached, Driveway, On Street
- Attached garage spaces: 2
- Uncovered spaces: 2
Accessibility
- Accessibility features: 2+ Access Exits, Accessible Elevator Installed
Features
- Levels: Three
- Stories: 3
- Patio & porch: Deck, Patio, Roof, Wrap Around, Roof Deck
- Exterior features: Barbecue, Lighting, Rain Gutters, Balcony
- Pool features: None
Lot
- Size: 10,350 sqft
Details
- Additional structures: Above Grade, Below Grade
- Parcel number: 160700623430
- Zoning: R90
- Special conditions: Standard
Construction
Type & style
- Home type: SingleFamily
- Architectural style: Transitional
- Property subtype: Single Family Residence
Materials
- Brick, Stucco
- Foundation: Concrete Perimeter, Permanent
Condition
- Excellent
- New construction: Yes
- Year built: 2024
Utilities & green energy
- Sewer: Public Sewer
- Water: Public
Community & neighborhood
Location
- Region: Bethesda
- Subdivision: Kenwood Park
Other
Other facts
- Listing agreement: Exclusive Right To Sell
- Ownership: Fee Simple
Price history
| Date | Event | Price |
|---|---|---|
| 12/4/2024 | Sold | $4,100,000-2.4%$461/sqft |
Source: | ||
| 11/2/2024 | Contingent | $4,199,900$473/sqft |
Source: | ||
| 10/8/2024 | Listed for sale | $4,199,900+561.4%$473/sqft |
Source: | ||
| 8/23/2013 | Sold | $635,000$71/sqft |
Source: Public Record Report a problem | ||
Public tax history
| Year | Property taxes | Tax assessment |
|---|---|---|
| 2025 | $46,435 +448.9% | $3,952,833 +437.9% |
| 2024 | $8,460 +1.5% | $734,900 +1.6% |
| 2023 | $8,333 -21.9% | $723,233 -25.2% |
Find assessor info on the county website
Neighborhood: 20817
Nearby schools
GreatSchools rating
- 9/10Bradley Hills Elementary SchoolGrades: K-5Distance: 1.4 mi
- 10/10Thomas W. Pyle Middle SchoolGrades: 6-8Distance: 0.9 mi
- 9/10Walt Whitman High SchoolGrades: 9-12Distance: 0.5 mi
Schools provided by the listing agent
- Middle: Pyle
- High: Walt Whitman
- District: Montgomery County Public Schools
Source: Bright MLS. This data may not be complete. We recommend contacting the local school district to confirm school assignments for this home.
Sell with ease on Zillow
Get a Zillow Showcase℠ listing at no additional cost and you could sell for —faster.
$4,042,900
2% more+$80,858
With Zillow Showcase(estimated)$4,123,758

