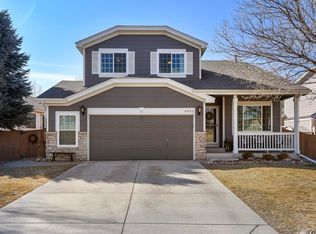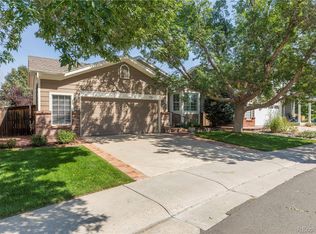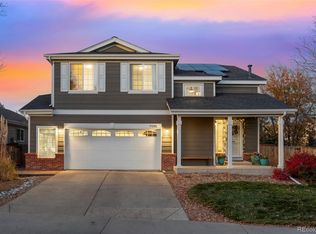Sold for $720,000 on 09/22/23
$720,000
6912 Lionshead Parkway, Littleton, CO 80124
4beds
2,392sqft
Single Family Residence
Built in 1999
8,276.4 Square Feet Lot
$696,400 Zestimate®
$301/sqft
$3,384 Estimated rent
Home value
$696,400
$662,000 - $731,000
$3,384/mo
Zestimate® history
Loading...
Owner options
Explore your selling options
What's special
Move-In Ready! Make this meticulously maintained Wildcat Ridge home yours! Right out your front door from this large corner lot is beautiful open green space and trails. This spacious 4 bed 3 full bath home features an open floor plan with extensive hardwoods, granite countertops, stainless appliances, custom wood library shelving with ladder, a finished basement with rec room and bedroom with a newly remodeled 3/4 bath. Enjoy Colorado's summer evenings out on your private brick patio with Gazebo. New Special Features Include: triple pane windows throughout, hail resistant roof, leaf guard gutters, furnace, interior paint, epoxy anti-skid garage floor, polyester concrete coated driveway, heated primary bath floor, dual shower controls, touch faucet in kitchen, microwave with dual opening door, window coverings, lift master garage opener, water conditioner and reverse osmosis filter, touch lighting and adjustable library shelving. This homes shows like a model! Open House from 11:00 AM-2:00 PM Saturday 9/9! Schedule Your Private Showing Today!
Zillow last checked: 8 hours ago
Listing updated: September 22, 2023 at 10:06am
Listed by:
Shaylin Werner 303-551-2311 shaylinwerner@remax.net,
RE/MAX Professionals
Bought with:
Stock Jonekos, 040005392
Kentwood Real Estate Cherry Creek
Source: REcolorado,MLS#: 6049299
Facts & features
Interior
Bedrooms & bathrooms
- Bedrooms: 4
- Bathrooms: 3
- Full bathrooms: 2
- 3/4 bathrooms: 1
- Main level bathrooms: 2
- Main level bedrooms: 3
Primary bedroom
- Description: Custom Glass Closet Sliding Doors To Large Walk-In Closet
- Level: Main
- Area: 184.84 Square Feet
- Dimensions: 13.1 x 14.11
Bedroom
- Description: Custom Glass Closet Doors
- Level: Main
- Area: 90 Square Feet
- Dimensions: 9 x 10
Bedroom
- Description: Glass French Doors
- Level: Main
- Area: 90 Square Feet
- Dimensions: 9 x 10
Bedroom
- Description: Large Walk-In Closet
- Level: Basement
- Area: 176 Square Feet
- Dimensions: 11 x 16
Primary bathroom
- Description: Five Piece Bath, Heated Floor, European Frameless Shower, Dual Shower Control
- Level: Main
- Area: 64 Square Feet
- Dimensions: 8 x 8
Bathroom
- Level: Main
- Area: 32 Square Feet
- Dimensions: 4 x 8
Bathroom
- Description: Remodeled
- Level: Basement
- Area: 32 Square Feet
- Dimensions: 4 x 8
Bonus room
- Level: Basement
- Area: 237.11 Square Feet
- Dimensions: 13.1 x 18.1
Dining room
- Level: Main
- Area: 120 Square Feet
- Dimensions: 15 x 8
Family room
- Description: Fireplace
- Level: Main
- Area: 193.2 Square Feet
- Dimensions: 12 x 16.1
Kitchen
- Description: Slab Granite, Ss Appliances, Delta Touch Faucet, Microwave With Dual Opening Door
- Level: Main
- Area: 255 Square Feet
- Dimensions: 15 x 17
Laundry
- Level: Main
- Area: 36 Square Feet
- Dimensions: 6 x 6
Living room
- Description: Adjustable Library Shelving With Ladder, Touch Lighting
- Level: Main
- Area: 195 Square Feet
- Dimensions: 15 x 13
Heating
- Forced Air, Natural Gas, Radiant Floor
Cooling
- Central Air
Appliances
- Included: Dishwasher, Disposal, Microwave, Oven, Range, Refrigerator, Self Cleaning Oven, Water Purifier, Water Softener
- Laundry: In Unit
Features
- Built-in Features
- Flooring: Carpet, Tile, Wood
- Windows: Bay Window(s), Triple Pane Windows, Window Coverings
- Basement: Finished,Partial
- Number of fireplaces: 1
- Fireplace features: Family Room
Interior area
- Total structure area: 2,392
- Total interior livable area: 2,392 sqft
- Finished area above ground: 1,664
- Finished area below ground: 692
Property
Parking
- Total spaces: 3
- Parking features: Dry Walled, Floor Coating, Oversized
- Attached garage spaces: 3
Features
- Levels: One
- Stories: 1
- Patio & porch: Patio
- Exterior features: Garden, Private Yard, Rain Gutters
- Fencing: Full
Lot
- Size: 8,276 sqft
- Features: Cul-De-Sac
Details
- Parcel number: 0403753
- Zoning: PUD
- Special conditions: Standard
Construction
Type & style
- Home type: SingleFamily
- Architectural style: Traditional
- Property subtype: Single Family Residence
Materials
- Brick, Wood Siding
- Foundation: Structural
- Roof: Composition
Condition
- Updated/Remodeled
- Year built: 1999
Utilities & green energy
- Sewer: Public Sewer
- Water: Public
Community & neighborhood
Security
- Security features: Carbon Monoxide Detector(s), Radon Detector, Smoke Detector(s)
Location
- Region: Littleton
- Subdivision: Wildcat Ridge
HOA & financial
HOA
- Has HOA: Yes
- HOA fee: $225 quarterly
- Amenities included: Pool
- Services included: Maintenance Grounds, Trash
- Association name: Wildcat Ridge Community Association
- Association phone: 303-985-9623
Other
Other facts
- Listing terms: Cash,Conventional,FHA,VA Loan
- Ownership: Individual
Price history
| Date | Event | Price |
|---|---|---|
| 9/22/2023 | Sold | $720,000+76.9%$301/sqft |
Source: | ||
| 10/20/2014 | Sold | $407,000+4.4%$170/sqft |
Source: YOUR CASTLE REAL ESTATE solds #5655548_80124 | ||
| 9/19/2014 | Listed for sale | $390,000+109.2%$163/sqft |
Source: Your Castle Real Estate #5655548 | ||
| 7/15/1998 | Sold | $186,468$78/sqft |
Source: Public Record | ||
Public tax history
| Year | Property taxes | Tax assessment |
|---|---|---|
| 2025 | $4,808 -0.9% | $42,570 -14.6% |
| 2024 | $4,852 +37% | $49,850 -1% |
| 2023 | $3,541 -3.7% | $50,340 +44.1% |
Find assessor info on the county website
Neighborhood: 80124
Nearby schools
GreatSchools rating
- 7/10Wildcat Mountain Elementary SchoolGrades: PK-5Distance: 0.4 mi
- 8/10Rocky Heights Middle SchoolGrades: 6-8Distance: 1.1 mi
- 9/10Rock Canyon High SchoolGrades: 9-12Distance: 0.9 mi
Schools provided by the listing agent
- Elementary: Wildcat Mountain
- Middle: Rocky Heights
- High: Rock Canyon
- District: Douglas RE-1
Source: REcolorado. This data may not be complete. We recommend contacting the local school district to confirm school assignments for this home.
Get a cash offer in 3 minutes
Find out how much your home could sell for in as little as 3 minutes with a no-obligation cash offer.
Estimated market value
$696,400
Get a cash offer in 3 minutes
Find out how much your home could sell for in as little as 3 minutes with a no-obligation cash offer.
Estimated market value
$696,400


