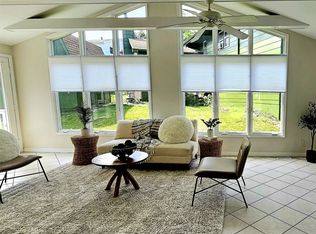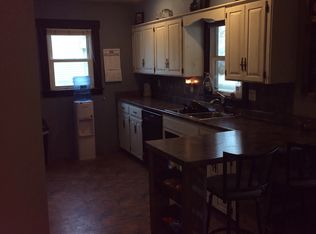Well maintained 4 bedroom, 3 bath 2 story home with a 2 car attached garage. This home has it all! New sinks and quartz counter tops in the kitchen and bathrooms. Hardwood floors in the bedrooms, Leafguard gutters and updated windows. Formal dining room and spacious living room. The garage door and water heater were replaced in 2016 and the tub/shower surround was replaced in 2018. A home warranty is also included. The basement has egress windows and plenty of room for storage. Enjoy your own outdoor retreat in the beautifully landscaped yard with mature trees. This home is a must see!
This property is off market, which means it's not currently listed for sale or rent on Zillow. This may be different from what's available on other websites or public sources.

