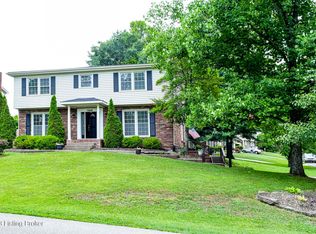Welcome to the popular subdivision of Spring Mill. A modest number of homes along tree lined streets. This is a lovingly maintained gorgeous 1 1/2 story home that sits on (approx) a lot and one half. As you will see this lends itself to so many opportunities. Step inside to the open hardwood flooring foyer. Special feature is the columned entry into the Formal Living Room, neutral carpet and freshly painted. On the other side is the spacious Formal Dining Room which it too offers lovely hardwood flooring. There into the remodeled and upgraded Kitchen with cabinets and more cabinets, stainless steel appliances. Connected to this is the breakfast area that offers a multi-use Kitchen island. The kitchen and this area also offers hardwood flooring.
This property is off market, which means it's not currently listed for sale or rent on Zillow. This may be different from what's available on other websites or public sources.

