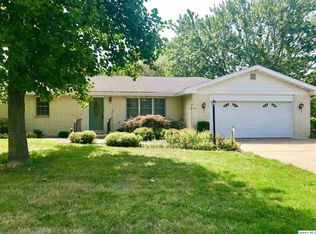Sold for $525,100
$525,100
6912 Columbus Rd, Quincy, IL 62305
2beds
3,800sqft
Single Family Residence, Residential
Built in 2019
10.02 Acres Lot
$559,900 Zestimate®
$138/sqft
$3,195 Estimated rent
Home value
$559,900
$470,000 - $666,000
$3,195/mo
Zestimate® history
Loading...
Owner options
Explore your selling options
What's special
Coming Soon! Opportunity of a lifetime! This 2019-built SHOUSE sits on 10.02 acres in the Quincy School District, outside the mile-and-a-half zoning restrictions—meaning NO zoning restrictions! The property boasts a total of 3,800 sq ft, with 2,332 sq ft of an immaculate warehouse/shop featuring 15'7" ceiling height, a shop drain, radiant heat and a 6'7" loft area positioned above the 1,471 sq ft living quarters—perfect for expansion, storage, or additional living space. The living quarters is currently laid out as 2 bedrooms, 2 baths, offering room for customization. No detail was left untouched—this SHOUSE was built with pristine thought and high-quality construction throughout. A back patio with a block retaining wall was just completed in Fall 2024. Additionally, the property includes a 32x40 machine shed, providing even more space for equipment, storage, or workshop needs. Endless potential—residential, commercial, or hobbyist dream! Overlapping showings allowed—don’t miss this rare find!
Zillow last checked: 8 hours ago
Listing updated: March 31, 2025 at 01:01pm
Listed by:
Jacquelyn Weisenburger Office:217-224-8383,
Happel, Inc., REALTORS
Bought with:
Non-Member Agent RMLSA
Non-MLS
Source: RMLS Alliance,MLS#: CA1034581 Originating MLS: Capital Area Association of Realtors
Originating MLS: Capital Area Association of Realtors

Facts & features
Interior
Bedrooms & bathrooms
- Bedrooms: 2
- Bathrooms: 3
- Full bathrooms: 2
- 1/2 bathrooms: 1
Bedroom 1
- Level: Main
- Dimensions: 12ft 0in x 13ft 0in
Bedroom 2
- Level: Main
- Dimensions: 14ft 0in x 15ft 0in
Kitchen
- Level: Main
- Dimensions: 17ft 0in x 17ft 0in
Living room
- Level: Main
- Dimensions: 15ft 0in x 18ft 0in
Main level
- Area: 3800
Heating
- Electric
Cooling
- Central Air
Appliances
- Included: Dishwasher, Range, Refrigerator, Washer, Dryer, Tankless Water Heater
Features
- Ceiling Fan(s)
- Basement: Crawl Space,Partial
- Attic: Storage
Interior area
- Total structure area: 3,800
- Total interior livable area: 3,800 sqft
Property
Parking
- Total spaces: 3
- Parking features: Attached
- Attached garage spaces: 3
Accessibility
- Accessibility features: Level, Zero Step Entry
Features
- Patio & porch: Patio
Lot
- Size: 10.02 Acres
- Dimensions: 10.02 Acres
- Features: Level, Wooded, Pasture
Details
- Additional structures: Outbuilding, Shed(s)
- Parcel number: 190043200400
- Zoning description: None
Construction
Type & style
- Home type: SingleFamily
- Architectural style: Other
- Property subtype: Single Family Residence, Residential
Materials
- Frame, Pole Frame, Steel Siding
- Foundation: Concrete Perimeter
- Roof: Metal
Condition
- New construction: No
- Year built: 2019
Utilities & green energy
- Sewer: Septic Tank
- Water: Mill Creek
Green energy
- Energy efficient items: High Efficiency Air Cond, High Efficiency Heating, Water Heater
Community & neighborhood
Location
- Region: Quincy
- Subdivision: 1050th
Price history
| Date | Event | Price |
|---|---|---|
| 3/28/2025 | Sold | $525,100+0%$138/sqft |
Source: | ||
| 3/2/2025 | Contingent | $525,000+23.5%$138/sqft |
Source: | ||
| 2/27/2025 | Listed for sale | $425,000$112/sqft |
Source: | ||
Public tax history
| Year | Property taxes | Tax assessment |
|---|---|---|
| 2024 | $108 -97.8% | $93,950 +7.4% |
| 2023 | $4,938 +6.8% | $87,440 +8.4% |
| 2022 | $4,622 +4.3% | $80,650 +4.7% |
Find assessor info on the county website
Neighborhood: 62305
Nearby schools
GreatSchools rating
- 4/10Washington Elementary SchoolGrades: K-5Distance: 2 mi
- 2/10Quincy Jr High SchoolGrades: 6-8Distance: 5.1 mi
- 3/10Quincy Sr High SchoolGrades: 9-12Distance: 3.6 mi
Schools provided by the listing agent
- Elementary: Rooney
Source: RMLS Alliance. This data may not be complete. We recommend contacting the local school district to confirm school assignments for this home.

Get pre-qualified for a loan
At Zillow Home Loans, we can pre-qualify you in as little as 5 minutes with no impact to your credit score.An equal housing lender. NMLS #10287.
