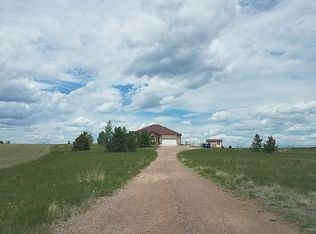Sold
Price Unknown
6912 Christensen Rd, Cheyenne, WY 82009
4beds
2,576sqft
Rural Residential, Residential
Built in 1986
9.85 Acres Lot
$670,200 Zestimate®
$--/sqft
$2,824 Estimated rent
Home value
$670,200
$630,000 - $710,000
$2,824/mo
Zestimate® history
Loading...
Owner options
Explore your selling options
What's special
Close-in, rural rancher on 9.85 acres has been loving cared for by one owner. 4 bedrooms, including a primary retreat with walk-in closet. 3 baths, oversized/insulated 2-car garage, large family room w/gas fireplace, and a heated sunroom. A/C, new on-demand water heater, security system, & sprinkler system. Gorgeous Western sunsets, serenity & privacy provided by hundreds of mature trees. Your pets & livestock will enjoy the fenced acreage & 48x60 barn w/electric, water, stalls, & tack room!
Zillow last checked: 8 hours ago
Listing updated: March 10, 2023 at 12:55pm
Listed by:
Alicia Smith 307-760-5681,
#1 Properties
Bought with:
Ciarra Borucki
eXp Realty, LLC
Source: Cheyenne BOR,MLS#: 88590
Facts & features
Interior
Bedrooms & bathrooms
- Bedrooms: 4
- Bathrooms: 3
- Full bathrooms: 1
- 3/4 bathrooms: 2
- Main level bathrooms: 2
Primary bedroom
- Level: Main
- Area: 208
- Dimensions: 13 x 16
Bedroom 2
- Level: Main
- Area: 120
- Dimensions: 10 x 12
Bedroom 3
- Level: Basement
- Area: 143
- Dimensions: 11 x 13
Bedroom 4
- Level: Basement
- Area: 130
- Dimensions: 10 x 13
Bathroom 1
- Features: Full
- Level: Main
Bathroom 2
- Features: 3/4
- Level: Main
Bathroom 3
- Features: 3/4
- Level: Basement
Dining room
- Level: Main
- Area: 99
- Dimensions: 9 x 11
Family room
- Level: Basement
- Area: 448
- Dimensions: 14 x 32
Kitchen
- Level: Main
- Area: 130
- Dimensions: 10 x 13
Living room
- Level: Main
- Area: 224
- Dimensions: 14 x 16
Basement
- Area: 1176
Heating
- Forced Air, Natural Gas
Cooling
- Central Air
Appliances
- Included: Dishwasher, Disposal, Microwave, Range, Refrigerator, Water Softener, Tankless Water Heater
- Laundry: Main Level
Features
- Separate Dining, Walk-In Closet(s), Main Floor Primary, Stained Natural Trim, Sun Room
- Flooring: Hardwood, Tile, Luxury Vinyl
- Doors: Storm Door(s)
- Windows: Low Emissivity Windows, Bay Window(s), Thermal Windows
- Basement: Partially Finished
- Number of fireplaces: 1
- Fireplace features: One, Gas
Interior area
- Total structure area: 2,576
- Total interior livable area: 2,576 sqft
- Finished area above ground: 1,400
Property
Parking
- Total spaces: 2
- Parking features: 2 Car Attached
- Attached garage spaces: 2
Accessibility
- Accessibility features: None
Features
- Patio & porch: Patio, Porch
- Exterior features: Sprinkler System, Enclosed Sunroom-heat
- Fencing: Back Yard,Live Snow Fence,Fenced
Lot
- Size: 9.85 Acres
- Features: Front Yard Sod/Grass, Sprinklers In Front, Backyard Sod/Grass, Sprinklers In Rear, Pasture
Details
- Additional structures: Workshop, Outbuilding, Barn(s), Corral(s), Tack Room
- Parcel number: 14661310100900
- Special conditions: None of the Above
- Horses can be raised: Yes
Construction
Type & style
- Home type: SingleFamily
- Architectural style: Ranch
- Property subtype: Rural Residential, Residential
Materials
- Brick, Vinyl Siding
- Foundation: Basement
- Roof: Composition/Asphalt
Condition
- New construction: No
- Year built: 1986
Utilities & green energy
- Electric: High West Energy
- Gas: Black Hills Energy
- Sewer: Septic Tank
- Water: Well
Green energy
- Energy efficient items: Thermostat, High Effic. HVAC 95% +, Ceiling Fan
- Water conservation: Drip SprinklerSym.onTimer
Community & neighborhood
Security
- Security features: Security System
Location
- Region: Cheyenne
- Subdivision: Stearns
Other
Other facts
- Listing agreement: N
- Listing terms: Assumable,Cash,Conventional,FHA,VA Loan
Price history
| Date | Event | Price |
|---|---|---|
| 3/6/2023 | Sold | -- |
Source: | ||
| 1/30/2023 | Pending sale | $640,000$248/sqft |
Source: | ||
| 1/11/2023 | Listed for sale | $640,000-1.5%$248/sqft |
Source: | ||
| 12/22/2022 | Listing removed | $650,000$252/sqft |
Source: | ||
| 11/28/2022 | Listed for sale | $650,000$252/sqft |
Source: | ||
Public tax history
| Year | Property taxes | Tax assessment |
|---|---|---|
| 2024 | $2,611 +4.3% | $38,853 +2% |
| 2023 | $2,503 +31.2% | $38,097 +21.3% |
| 2022 | $1,908 +6.1% | $31,400 +5.7% |
Find assessor info on the county website
Neighborhood: 82009
Nearby schools
GreatSchools rating
- 6/10Meadowlark ElementaryGrades: 5-6Distance: 3.4 mi
- 3/10Carey Junior High SchoolGrades: 7-8Distance: 3.9 mi
- 4/10East High SchoolGrades: 9-12Distance: 4.1 mi
