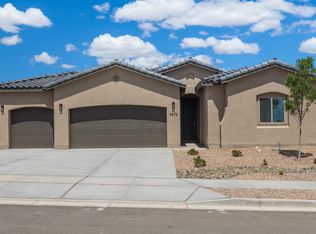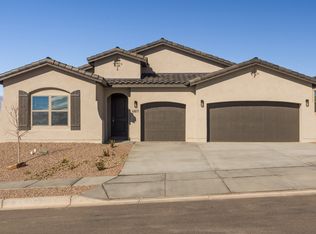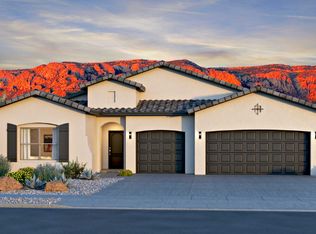Sold on 06/18/25
Price Unknown
6912 Ava Rd NE, Rio Rancho, NM 87144
4beds
2,343sqft
Single Family Residence
Built in 2025
7,405.2 Square Feet Lot
$535,600 Zestimate®
$--/sqft
$2,607 Estimated rent
Home value
$535,600
$487,000 - $589,000
$2,607/mo
Zestimate® history
Loading...
Owner options
Explore your selling options
What's special
This Audrey II floor plan is like stepping into a world of spacious elegance with a versatile ranch-style home featuring an open floor plan. This home shows off 4 sizeable bedrooms and 3.5 bathrooms, and offers a perfect blend of functionality and style. The heart of the home is the beautifully designed kitchen, highlighted by a large island that seamlessly flows into the great room, creating an ideal space for entertaining and family gatherings. Bed 4 includes a private bath for visitors or full time occupant in need of space.
Zillow last checked: 8 hours ago
Listing updated: June 22, 2025 at 02:13pm
Listed by:
Warren Harris 505-450-5520,
Bosque Realty
Bought with:
JoAnn Veronica Brown, 19855
Brown & Associates, Inc.
Source: SWMLS,MLS#: 1076380
Facts & features
Interior
Bedrooms & bathrooms
- Bedrooms: 4
- Bathrooms: 4
- Full bathrooms: 2
- 3/4 bathrooms: 1
- 1/2 bathrooms: 1
Primary bedroom
- Level: Main
- Area: 210
- Dimensions: 15 x 14
Kitchen
- Level: Main
- Area: 207.2
- Dimensions: 14.8 x 14
Living room
- Level: Main
- Area: 314.88
- Dimensions: 19.2 x 16.4
Heating
- Natural Gas
Cooling
- Refrigerated
Appliances
- Laundry: Electric Dryer Hookup
Features
- Main Level Primary
- Flooring: Tile
- Windows: Low-Emissivity Windows
- Has basement: No
- Has fireplace: No
Interior area
- Total structure area: 2,343
- Total interior livable area: 2,343 sqft
Property
Parking
- Total spaces: 2
- Parking features: Garage
- Garage spaces: 2
Features
- Levels: One
- Stories: 1
- Exterior features: Private Yard
- Fencing: Wall
Lot
- Size: 7,405 sqft
Details
- Parcel number: 1017074113516
- Zoning description: R-1
Construction
Type & style
- Home type: SingleFamily
- Property subtype: Single Family Residence
Materials
- Roof: Tile
Condition
- Under Construction
- Year built: 2025
Details
- Builder name: Abrazo Homes
Utilities & green energy
- Sewer: Public Sewer
- Water: Public
- Utilities for property: Natural Gas Connected, Sewer Connected, Water Connected
Green energy
- Energy efficient items: Windows
- Energy generation: None
Community & neighborhood
Location
- Region: Rio Rancho
- Subdivision: Lomas Encantadas
HOA & financial
HOA
- Has HOA: Yes
- HOA fee: $39 monthly
- Association name: Lomas Encantadas
Other
Other facts
- Listing terms: Cash,Conventional,FHA,VA Loan
Price history
| Date | Event | Price |
|---|---|---|
| 6/18/2025 | Sold | -- |
Source: | ||
| 4/9/2025 | Pending sale | $544,865$233/sqft |
Source: | ||
| 2/27/2025 | Price change | $544,865+1.8%$233/sqft |
Source: Abrazo Homes Report a problem | ||
| 2/27/2025 | Listed for sale | $535,040$228/sqft |
Source: | ||
| 2/13/2025 | Pending sale | $535,040$228/sqft |
Source: | ||
Public tax history
| Year | Property taxes | Tax assessment |
|---|---|---|
| 2025 | $1,060 | $29,000 |
Find assessor info on the county website
Neighborhood: 87144
Nearby schools
GreatSchools rating
- 6/10Sandia Vista Elementary SchoolGrades: PK-5Distance: 1 mi
- 8/10Mountain View Middle SchoolGrades: 6-8Distance: 0.8 mi
- 7/10V Sue Cleveland High SchoolGrades: 9-12Distance: 3 mi
Get a cash offer in 3 minutes
Find out how much your home could sell for in as little as 3 minutes with a no-obligation cash offer.
Estimated market value
$535,600
Get a cash offer in 3 minutes
Find out how much your home could sell for in as little as 3 minutes with a no-obligation cash offer.
Estimated market value
$535,600


