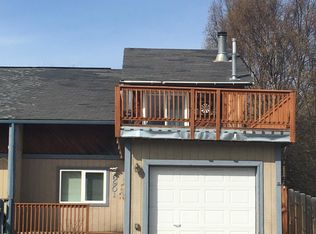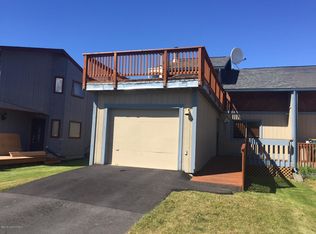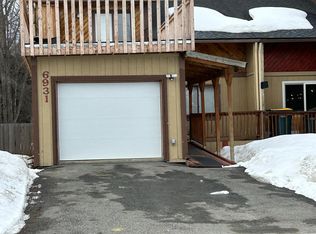Sold on 05/31/24
Price Unknown
6911 Tamir Ave, Anchorage, AK 99504
3beds
1,396sqft
Single Family Residence
Built in 1984
4,356 Square Feet Lot
$331,000 Zestimate®
$--/sqft
$2,277 Estimated rent
Home value
$331,000
$288,000 - $381,000
$2,277/mo
Zestimate® history
Loading...
Owner options
Explore your selling options
What's special
Conveniently located for JBER, midtown, and downtown commuting, this home offers a spacious living room with an open floorplan and an upstairs family room. With 1 bedroom on the main floor and 2 upstairs, there's ample space for everyone! Enjoy the greenspace behind the home and relax on the large deck. Ideal for those seeking comfort and accessibility in Anchorage!
Zillow last checked: 8 hours ago
Listing updated: September 18, 2024 at 07:21pm
Listed by:
The Walden Team,
Keller Williams Realty Alaska Group
Bought with:
Karen Moutry Pelham
61 North Realty
Source: AKMLS,MLS#: 24-3737
Facts & features
Interior
Bedrooms & bathrooms
- Bedrooms: 3
- Bathrooms: 2
- Full bathrooms: 1
- 3/4 bathrooms: 1
Heating
- Fireplace(s), Forced Air
Appliances
- Included: Dishwasher, Disposal, Range/Oven
- Laundry: Washer &/Or Dryer Hookup
Features
- BR/BA on Main Level, Ceiling Fan(s), Laminate Counters, Vaulted Ceiling(s), Storage
- Flooring: Laminate
- Has basement: No
- Has fireplace: Yes
- Common walls with other units/homes: No Common Walls
Interior area
- Total structure area: 1,396
- Total interior livable area: 1,396 sqft
Property
Parking
- Total spaces: 1
- Parking features: Paved, Attached, Tuck Under, No Carport
- Attached garage spaces: 1
- Has uncovered spaces: Yes
Features
- Levels: Two
- Stories: 2
- Patio & porch: Deck/Patio
- Exterior features: Private Yard
- Waterfront features: None, No Access
Lot
- Size: 4,356 sqft
- Features: Covenant/Restriction, Fire Service Area, City Lot, Road Service Area
- Topography: Level
Details
- Parcel number: 0071720900001
- Zoning: R2A
- Zoning description: Two Family Residential
Construction
Type & style
- Home type: SingleFamily
- Property subtype: Single Family Residence
Materials
- Frame, Wood Siding
- Foundation: Unknown - BTV
- Roof: Asphalt,Composition,Shingle
Condition
- New construction: No
- Year built: 1984
- Major remodel year: 2024
Utilities & green energy
- Sewer: Public Sewer
- Water: Public
- Utilities for property: Cable Connected, Cable Available
Community & neighborhood
Location
- Region: Anchorage
Other
Other facts
- Road surface type: Paved
Price history
| Date | Event | Price |
|---|---|---|
| 5/31/2024 | Sold | -- |
Source: | ||
| 4/15/2024 | Pending sale | $310,000$222/sqft |
Source: | ||
| 4/11/2024 | Listed for sale | $310,000$222/sqft |
Source: | ||
| 4/22/2015 | Sold | -- |
Source: Agent Provided | ||
| 1/11/2005 | Sold | -- |
Source: | ||
Public tax history
| Year | Property taxes | Tax assessment |
|---|---|---|
| 2025 | $4,705 -0.6% | $298,000 +1.6% |
| 2024 | $4,735 +3.2% | $293,300 +8.9% |
| 2023 | $4,588 +6.8% | $269,400 +5.6% |
Find assessor info on the county website
Neighborhood: Scenic Foothills
Nearby schools
GreatSchools rating
- 1/10Baxter Elementary SchoolGrades: PK-6Distance: 0.3 mi
- 4/10Wendler Middle SchoolGrades: 7-8Distance: 2.9 mi
- 5/10Bartlett High SchoolGrades: PK,9-12Distance: 2.7 mi
Schools provided by the listing agent
- Elementary: Baxter
- Middle: Wendler
- High: Bartlett
Source: AKMLS. This data may not be complete. We recommend contacting the local school district to confirm school assignments for this home.


