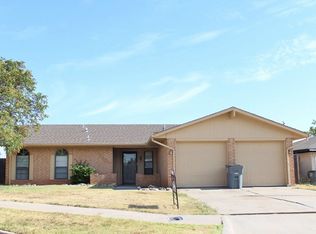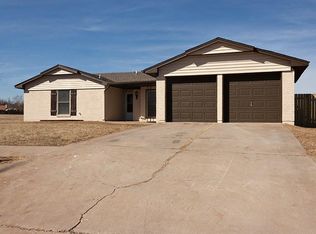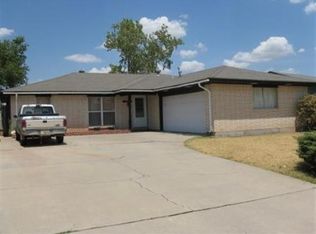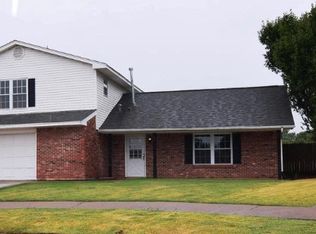Sold
$178,500
6911 SW Fenwick Ave, Lawton, OK 73505
3beds
1,700sqft
Single Family Residence
Built in 1975
-- sqft lot
$195,200 Zestimate®
$105/sqft
$1,476 Estimated rent
Home value
$195,200
$185,000 - $205,000
$1,476/mo
Zestimate® history
Loading...
Owner options
Explore your selling options
What's special
Great neighborhood pool & park. Wonderfully updated 2020. Beautiful LVP floors in both living & hallways. Tile floors in kitchen, dining, both bathrooms. Stainless steel appliances. Beautiful granite counter tops. Tile backsplashes. Updated both bathrooms. New double pane windows 2022. Roof and fence new. 2 large living areas. Formal dining room. Den with fireplace. Sliding doors to covered patio. Great kitchen. Granite countertops. Utility room. Pantry. Water softener. Plantation shutters in formal living area. 2" blinds throughout. Large main bedroom with walk-in closet. 3/4 bath. Totally updated. Wonderful tiled shower. Updated light & plumbing fixtures throughout. Private showing and more details, call or text Listing Broker, Pam Marion, 580-581-7870.
Zillow last checked: 8 hours ago
Listing updated: September 08, 2023 at 12:41pm
Listed by:
PAMELA L MARION 580-248-8800,
RE/MAX PROFESSIONALS (BO)
Bought with:
Starla Gaddy
Century 21 First Choice Realty
Source: Lawton BOR,MLS#: 164203
Facts & features
Interior
Bedrooms & bathrooms
- Bedrooms: 3
- Bathrooms: 2
- 3/4 bathrooms: 1
Primary bedroom
- Area: 243.86
- Dimensions: 13.7 x 17.8
Dining room
- Features: Formal Dining
- Area: 136.89
- Dimensions: 11.7 x 11.7
Family room
- Area: 770
- Dimensions: 44 x 17.5
Kitchen
- Features: Kitchen/Dining
- Area: 230
- Dimensions: 10 x 23
Living room
- Area: 267.88
- Dimensions: 18.1 x 14.8
Heating
- Fireplace(s), Central, Natural Gas
Cooling
- Central-Electric, Ceiling Fan(s)
Appliances
- Included: Electric, Freestanding Stove, Vent Hood, Microwave, Dishwasher, Disposal, Gas Water Heater
- Laundry: Washer Hookup, Dryer Hookup, Utility Room
Features
- Walk-In Closet(s), Pantry, Granite Counters, Two Living Areas
- Flooring: Carpet, Ceramic Tile, Vinyl Plank
- Doors: Storm Door(s)
- Windows: Double Pane Windows
- Has fireplace: Yes
- Fireplace features: Gas
Interior area
- Total structure area: 1,700
- Total interior livable area: 1,700 sqft
Property
Parking
- Total spaces: 2
- Parking features: Auto Garage Door Opener, Garage Door Opener, Double Driveway
- Garage spaces: 2
- Has uncovered spaces: Yes
Features
- Levels: One
- Patio & porch: Covered Porch
- Fencing: Wood
Lot
- Dimensions: 53.19 x 108.88 x 50 x 120 x 88
- Features: Cul-De-Sac
Details
- Parcel number: 02N12W323142000050006
Construction
Type & style
- Home type: SingleFamily
- Property subtype: Single Family Residence
Materials
- Brick Veneer
- Foundation: Slab
- Roof: Composition
Condition
- Remodeled,Updated
- New construction: No
- Year built: 1975
Utilities & green energy
- Electric: Public Service OK
- Gas: Natural
- Sewer: Public Sewer
- Water: Public
Community & neighborhood
Security
- Security features: Smoke/Heat Alarm
Location
- Region: Lawton
HOA & financial
HOA
- HOA fee: $110 annually
Other
Other facts
- Listing terms: Cash,Conventional,FHA,VA Loan
Price history
| Date | Event | Price |
|---|---|---|
| 9/6/2023 | Sold | $178,500+2.3%$105/sqft |
Source: Lawton BOR #164203 | ||
| 7/28/2023 | Contingent | $174,500$103/sqft |
Source: Lawton BOR #164203 | ||
| 7/26/2023 | Listed for sale | $174,500+36.3%$103/sqft |
Source: Lawton BOR #164203 | ||
| 6/25/2020 | Sold | $128,000+1.7%$75/sqft |
Source: Lawton BOR #155772 | ||
| 5/4/2020 | Listed for sale | $125,900-30.1%$74/sqft |
Source: RE/MAX PROFESSIONALS (BO) #155772 | ||
Public tax history
| Year | Property taxes | Tax assessment |
|---|---|---|
| 2024 | $2,163 +52.4% | $19,988 +52.3% |
| 2023 | $1,419 +1.4% | $13,125 |
| 2022 | $1,399 -1% | $13,125 -4.9% |
Find assessor info on the county website
Neighborhood: 73505
Nearby schools
GreatSchools rating
- 6/10Almor West Elementary SchoolGrades: PK-5Distance: 0.4 mi
- 3/10Eisenhower Middle SchoolGrades: 6-8Distance: 1.2 mi
- 4/10Eisenhower High SchoolGrades: 9-12Distance: 1.2 mi
Schools provided by the listing agent
- Elementary: Almor West
- Middle: Eisenhower
- High: Eisenhower
Source: Lawton BOR. This data may not be complete. We recommend contacting the local school district to confirm school assignments for this home.

Get pre-qualified for a loan
At Zillow Home Loans, we can pre-qualify you in as little as 5 minutes with no impact to your credit score.An equal housing lender. NMLS #10287.



