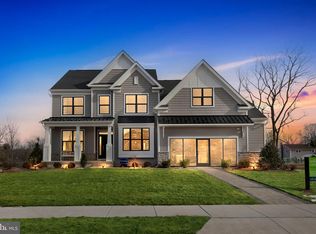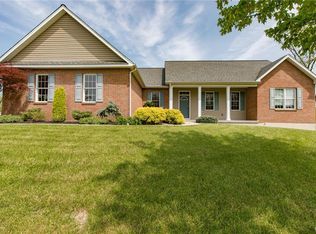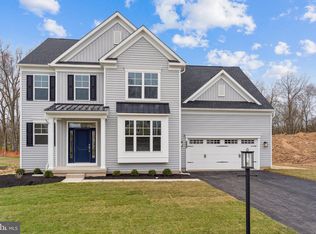Classic country style home with comfort and charm throughout with room to expand and ext. family living quarters. Beautiful kitchen with abundant Maple cabinets and black appliances. Opens to oversize breakfast nook and family room all with hardwood floors and accented with plank style ceiling, warmed by pellet stove and enchanting views of the private lot and wildlife refuge with sightings of deer, wild turkeys, hawks, etc. Enjoy views from the oversize Trex deck. Practical floor plan features 2 additional first floor rooms currently used as living room and office but easy re purposed as dining room or play room. 2nd floor provides 4 bedr. including master suite. Additional wing creates more flexible living connected through a mud room area and with direct access from 3 car garage and parking area includes additional kitchen and living room plus huge open second floor area for bedroom, living area full bath and 2 walk in closets. Partially finished basement for additional space.
This property is off market, which means it's not currently listed for sale or rent on Zillow. This may be different from what's available on other websites or public sources.


