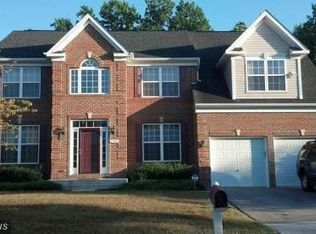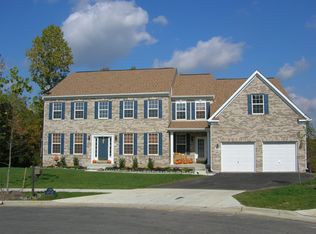Sold for $647,500
$647,500
6911 Golden Raintree Ct, Clinton, MD 20735
4beds
3,442sqft
Single Family Residence
Built in 2006
0.42 Acres Lot
$651,000 Zestimate®
$188/sqft
$4,099 Estimated rent
Home value
$651,000
$573,000 - $736,000
$4,099/mo
Zestimate® history
Loading...
Owner options
Explore your selling options
What's special
VERY NICE 4 BEDROOM 3 1/2 BATH ON CUL DE SAC IN CLINTON, MD.! FIRST FLOOR HAS A LIVING ROOM, DINING ROOM, SUPER LARGE KITCHEN, FAMILY ROOM WITH FIREPLACE, LARGE SUNROOM, OFFICE, HALF BATH AND A LAUNDRY ROOM! 2ND FLOOR HAS 4 BEDROOMS AND 3 BATHS. THE PRIMARY BEDROOM AND BATHROOM ARE FANTASTIC IN SIZE AND LAYOUT. TWO CAR ATTACHED GARAGE! REAR YARD IS GREAT!
Zillow last checked: 8 hours ago
Listing updated: September 19, 2024 at 02:16pm
Listed by:
Donald Frederick 240-601-4690,
RE/MAX United Real Estate
Bought with:
Natalie Thomas, 0225211655
Samson Properties
Source: Bright MLS,MLS#: MDPG2124260
Facts & features
Interior
Bedrooms & bathrooms
- Bedrooms: 4
- Bathrooms: 4
- Full bathrooms: 3
- 1/2 bathrooms: 1
- Main level bathrooms: 1
Basement
- Area: 1751
Heating
- Forced Air, Natural Gas
Cooling
- Central Air, Electric
Appliances
- Included: Microwave, Built-In Range, Disposal, Cooktop, Dishwasher, Dryer, Exhaust Fan, Refrigerator, Washer, Gas Water Heater
- Laundry: Main Level, Laundry Room
Features
- Breakfast Area, Family Room Off Kitchen, Floor Plan - Traditional, Formal/Separate Dining Room, Eat-in Kitchen, Kitchen - Table Space, Primary Bath(s), Walk-In Closet(s), Dry Wall
- Flooring: Carpet, Wood, Vinyl
- Windows: Window Treatments
- Basement: Partial,Concrete,Unfinished,Walk-Out Access
- Number of fireplaces: 1
- Fireplace features: Gas/Propane
Interior area
- Total structure area: 5,193
- Total interior livable area: 3,442 sqft
- Finished area above ground: 3,442
- Finished area below ground: 0
Property
Parking
- Total spaces: 2
- Parking features: Garage Faces Front, Attached
- Attached garage spaces: 2
Accessibility
- Accessibility features: None
Features
- Levels: Three
- Stories: 3
- Pool features: None
Lot
- Size: 0.42 Acres
- Features: Cul-De-Sac
Details
- Additional structures: Above Grade, Below Grade
- Parcel number: 17093657947
- Zoning: RR
- Special conditions: Standard
Construction
Type & style
- Home type: SingleFamily
- Architectural style: Colonial
- Property subtype: Single Family Residence
Materials
- Frame
- Foundation: Concrete Perimeter
- Roof: Shingle
Condition
- Excellent
- New construction: No
- Year built: 2006
Utilities & green energy
- Sewer: Public Sewer
- Water: Public
Community & neighborhood
Security
- Security features: Smoke Detector(s), Carbon Monoxide Detector(s)
Location
- Region: Clinton
- Subdivision: Timber Ridge-plat 1
HOA & financial
HOA
- Has HOA: Yes
- HOA fee: $70 monthly
Other
Other facts
- Listing agreement: Exclusive Agency
- Ownership: Fee Simple
- Road surface type: Black Top
Price history
| Date | Event | Price |
|---|---|---|
| 9/19/2024 | Sold | $647,500-0.4%$188/sqft |
Source: | ||
| 8/29/2024 | Pending sale | $650,000+44.4%$189/sqft |
Source: | ||
| 3/20/2023 | Listing removed | -- |
Source: Zillow Rentals Report a problem | ||
| 2/4/2023 | Listed for rent | $3,595+9.1%$1/sqft |
Source: Zillow Rentals Report a problem | ||
| 12/19/2020 | Listing removed | $3,295$1/sqft |
Source: RE/MAX United Real Estate #MDPG587346 Report a problem | ||
Public tax history
| Year | Property taxes | Tax assessment |
|---|---|---|
| 2025 | $8,897 +54.3% | $571,800 +10.3% |
| 2024 | $5,767 +11.4% | $518,600 +11.4% |
| 2023 | $5,175 +12.9% | $465,400 +12.9% |
Find assessor info on the county website
Neighborhood: 20735
Nearby schools
GreatSchools rating
- 3/10Waldon Woods Elementary SchoolGrades: PK-5Distance: 0.9 mi
- 4/10Stephen Decatur Middle SchoolGrades: 6-8Distance: 2.7 mi
- 2/10Surrattsville High SchoolGrades: 9-12Distance: 1.6 mi
Schools provided by the listing agent
- District: Prince George's County Public Schools
Source: Bright MLS. This data may not be complete. We recommend contacting the local school district to confirm school assignments for this home.
Get pre-qualified for a loan
At Zillow Home Loans, we can pre-qualify you in as little as 5 minutes with no impact to your credit score.An equal housing lender. NMLS #10287.
Sell with ease on Zillow
Get a Zillow Showcase℠ listing at no additional cost and you could sell for —faster.
$651,000
2% more+$13,020
With Zillow Showcase(estimated)$664,020

