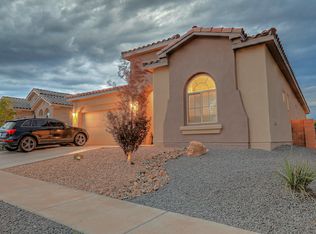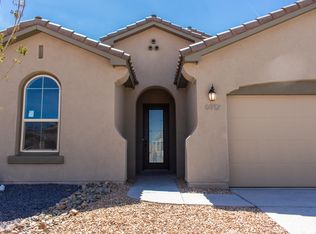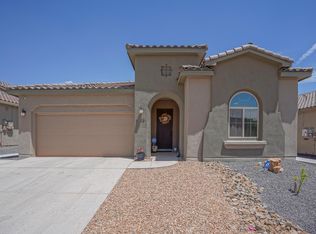Sold
Price Unknown
6911 Dusty Dr NE, Rio Rancho, NM 87144
3beds
1,638sqft
Single Family Residence
Built in 2020
6,969.6 Square Feet Lot
$394,600 Zestimate®
$--/sqft
$2,340 Estimated rent
Home value
$394,600
$375,000 - $414,000
$2,340/mo
Zestimate® history
Loading...
Owner options
Explore your selling options
What's special
3BR/2BA home with captivating curb appeal. Inside, you'll be greeted by elegant touches like arched doorways, window shutters throughout, recessed lighting, and a seamless blend of tile and plush carpeting. The kitchen boasts stainless steel appliances, tile backsplash, granite countertops, an island with a sink/dishwasher, and a pantry. Coffered ceilings grace the living area and the master suite, elevating the overall atmosphere. Additional conveniences include a spacious laundry room, a walk-in closet, and a master ensuite with a double sink vanity. The 2-car garage ensures ample space for your vehicles and storage needs. Step into the low-maintenance backyard w/a covered patio and artificial turf, perfect for hassle-free outdoor enjoyment. Don't miss this opportunity, schedule today!
Zillow last checked: 8 hours ago
Listing updated: October 12, 2024 at 10:44am
Listed by:
Jeremy Navarro Realty Group 505-377-4070,
Keller Williams Realty
Bought with:
LeAndra E Arias, 49436
Absolute Real Estate
Source: SWMLS,MLS#: 1041547
Facts & features
Interior
Bedrooms & bathrooms
- Bedrooms: 3
- Bathrooms: 2
- Full bathrooms: 1
- 3/4 bathrooms: 1
Primary bedroom
- Level: Main
- Area: 211.9
- Dimensions: 16.3 x 13
Kitchen
- Level: Main
- Area: 257.48
- Dimensions: 16.4 x 15.7
Living room
- Level: Main
- Area: 332.34
- Dimensions: 17.4 x 19.1
Heating
- Central, Forced Air
Cooling
- Refrigerated
Appliances
- Included: Dishwasher, Free-Standing Gas Range, Microwave, Refrigerator
- Laundry: Electric Dryer Hookup
Features
- Ceiling Fan(s), Dual Sinks, Kitchen Island, Main Level Primary, Pantry, Shower Only, Separate Shower, Water Closet(s), Walk-In Closet(s)
- Flooring: Carpet, Tile
- Windows: Sliding
- Has basement: No
- Has fireplace: No
Interior area
- Total structure area: 1,638
- Total interior livable area: 1,638 sqft
Property
Parking
- Total spaces: 2
- Parking features: Attached, Garage
- Attached garage spaces: 2
Accessibility
- Accessibility features: None
Features
- Levels: One
- Stories: 1
- Patio & porch: Covered, Patio
- Exterior features: Private Yard
- Fencing: Wall
Lot
- Size: 6,969 sqft
- Features: Landscaped, Trees
- Residential vegetation: Grassed
Details
- Parcel number: 1017074233301
- Zoning description: R-4
Construction
Type & style
- Home type: SingleFamily
- Property subtype: Single Family Residence
Materials
- Frame, Stucco
- Roof: Pitched,Tile
Condition
- Resale
- New construction: No
- Year built: 2020
Details
- Builder name: Hakes Brothers
Utilities & green energy
- Sewer: Public Sewer
- Water: Public
- Utilities for property: Electricity Connected, Natural Gas Connected, Sewer Connected, Water Connected
Green energy
- Energy generation: None
Community & neighborhood
Security
- Security features: Security System, Smoke Detector(s)
Location
- Region: Rio Rancho
HOA & financial
HOA
- Has HOA: Yes
- HOA fee: $39 monthly
- Services included: Common Areas
Other
Other facts
- Listing terms: Cash,Conventional,FHA,VA Loan
Price history
| Date | Event | Price |
|---|---|---|
| 5/16/2024 | Sold | -- |
Source: | ||
| 4/8/2024 | Pending sale | $389,000$237/sqft |
Source: | ||
| 11/5/2023 | Listed for sale | $389,000$237/sqft |
Source: | ||
| 10/5/2023 | Pending sale | $389,000$237/sqft |
Source: | ||
| 9/15/2023 | Listed for sale | $389,000$237/sqft |
Source: | ||
Public tax history
| Year | Property taxes | Tax assessment |
|---|---|---|
| 2025 | $5,674 +18.2% | $126,101 +28.4% |
| 2024 | $4,799 +2.2% | $98,177 +3% |
| 2023 | $4,696 +1.7% | $95,318 +3% |
Find assessor info on the county website
Neighborhood: 87144
Nearby schools
GreatSchools rating
- 6/10Sandia Vista Elementary SchoolGrades: PK-5Distance: 0.6 mi
- 8/10Mountain View Middle SchoolGrades: 6-8Distance: 0.4 mi
- 7/10V Sue Cleveland High SchoolGrades: 9-12Distance: 3 mi
Get a cash offer in 3 minutes
Find out how much your home could sell for in as little as 3 minutes with a no-obligation cash offer.
Estimated market value$394,600
Get a cash offer in 3 minutes
Find out how much your home could sell for in as little as 3 minutes with a no-obligation cash offer.
Estimated market value
$394,600


