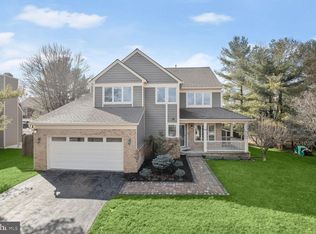Rarely Available!!!! Emerald Model with 1st floor Master Suite! One of largest models with high ceilings & loads of windows! Family Rm off Kitchen w/fireplace, Master BR w/his & her closets and bath w/soaking tub & sep shower. 3 bedrooms on upper level, awesome walkout lower level with huge Rec Rm, office (could be poss BR) & bath. Recent Roof! Estate Sale sold as is with great possibilities!
This property is off market, which means it's not currently listed for sale or rent on Zillow. This may be different from what's available on other websites or public sources.
