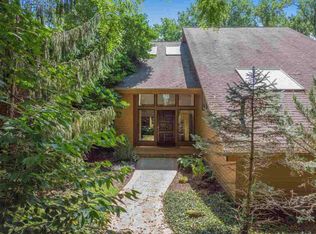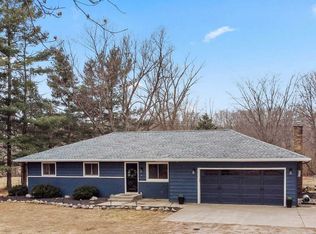West Hamilton Road 6 acre retreat for under $250k! Beautiful private setting, with wildlife and solitude to boot. Shady grove of pines surround this traditional ranch home. Setting back off of West Hamilton Road at the end of a shared drive, the tranquil property welcomes visitors for your parties on the large deck out back. Great for entertaining, relaxing, or watching deer feed on the fallen apples, this deck is a center point of this property. The house is an outstanding opportunity to add on, or remodel. Placed on this beautiful property, the potential is nearly boundless. Already offering 3 beds and two full baths, the grounds surrounding it are perfect for exploring. New water heater installed this year. Kids and hunters will love the 1.5+ acres of woods with charming Aboite Creek ambling past the large sycamores and cottonwoods. Fishing and hunting are waiting for you there. The 36x46 barn has a newer concrete floor. It is a great place for storing toys, or for raising a few calves. The ground surrounding it is clear and ready for fencing. Apples and peaches from the fruit trees near the house produce every other year. There are AEP towers on the back third of the property. If you are looking for a place to build, or buy to have acreage to enjoy, this place is a great buy in a great location. If the house isn't quite big enough add on...you're on West Hamilton. Priced under the assessed value. You have country living within 5-7 minutes of Coventry shopping, the YMCA, Indian Trails Park, and nearly that short of a drive to Roanoke Farmers Market, etc. Wear long pants and reasonable shoes to wade the weeds to check out the woods. Come check it out.
This property is off market, which means it's not currently listed for sale or rent on Zillow. This may be different from what's available on other websites or public sources.

