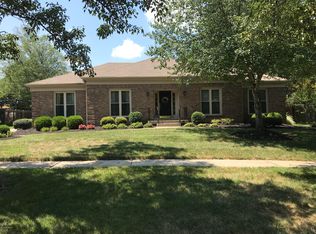Sold for $635,000
$635,000
6910 Timber Ridge Ct, Prospect, KY 40059
5beds
3,117sqft
Single Family Residence
Built in 1983
0.33 Acres Lot
$637,300 Zestimate®
$204/sqft
$3,839 Estimated rent
Home value
$637,300
$599,000 - $676,000
$3,839/mo
Zestimate® history
Loading...
Owner options
Explore your selling options
What's special
Welcome to 6910 Timber Ridge Court—a meticulously updated ranch that seamlessly blends classic charm with modern elegance. Thoughtfully designed with high-end finishes and impeccable craftsmanship, this home offers a warm yet sophisticated ambiance.
At the heart of the home, the open-concept family room is anchored by a striking wood-burning fireplace, featuring a 185-year-old reclaimed hickory mantle salvaged from a historic Kentucky barn. Refinished oak floors flow throughout the main level, adding character and continuity. The adjacent kitchen is a chef's dream, boasting premium appliances, granite countertops, a stunning marble backsplash, and a spacious pantry with extensive storage. The breakfast room is a true highlight, featuring a custom wood accent wall that adds warmth and texture.
With five bedrooms and four bathrooms, this home is designed for effortless, open-concept living. The lower level lives like an above-grade space, complete with high ceilings and abundant storage, offering versatility for any lifestyle.
Blending indoor and outdoor living, the private backyard oasis is ideal for both relaxation and entertaining. A heated, low-maintenance saltwater pool is the centerpiece, surrounded by ample space for lounging and dining.
Nestled in a prime Prospect location, this exceptional home perfectly balances timeless craftsmanship with modern comfortsoffering an unparalleled living experience.
Zillow last checked: 8 hours ago
Listing updated: May 18, 2025 at 10:16pm
Listed by:
Carrie King 502-291-5889,
Homepage Realty,
Lee Hensley 502-744-3183
Bought with:
Emily Hughes, 222390
RE/MAX Premier Properties
Source: GLARMLS,MLS#: 1681341
Facts & features
Interior
Bedrooms & bathrooms
- Bedrooms: 5
- Bathrooms: 4
- Full bathrooms: 3
- 1/2 bathrooms: 1
Primary bedroom
- Level: First
Bedroom
- Level: First
- Area: 229.5
- Dimensions: 17.00 x 13.50
Bedroom
- Level: First
Bedroom
- Level: Basement
Bedroom
- Level: Basement
Breakfast room
- Level: First
- Area: 276.75
- Dimensions: 13.50 x 20.50
Dining room
- Description: Eat in Kitchen
- Level: First
Family room
- Level: Basement
Foyer
- Level: First
- Area: 209.25
- Dimensions: 13.50 x 15.50
Great room
- Description: Formal
- Level: First
- Area: 149.5
- Dimensions: 13.00 x 11.50
Other
- Level: Basement
Heating
- Forced Air, Natural Gas
Cooling
- Central Air
Features
- Open Floorplan
- Basement: Partially Finished
- Has fireplace: No
Interior area
- Total structure area: 2,057
- Total interior livable area: 3,117 sqft
- Finished area above ground: 2,057
- Finished area below ground: 1,060
Property
Parking
- Total spaces: 2
- Parking features: Attached
- Attached garage spaces: 2
Features
- Stories: 1
- Patio & porch: Deck, Patio, Porch
- Has private pool: Yes
- Pool features: In Ground
- Fencing: Full
Lot
- Size: 0.33 Acres
- Dimensions: < 1/2 ACRE
- Features: Cul-De-Sac, Cleared
Details
- Parcel number: 21171100220000
Construction
Type & style
- Home type: SingleFamily
- Architectural style: Ranch,Traditional
- Property subtype: Single Family Residence
Materials
- Wood Frame, Brick Veneer
- Foundation: Concrete Perimeter
- Roof: Shingle
Condition
- Year built: 1983
Utilities & green energy
- Sewer: Public Sewer
- Water: Public
- Utilities for property: Electricity Connected
Community & neighborhood
Location
- Region: Prospect
- Subdivision: None
HOA & financial
HOA
- Has HOA: No
Price history
| Date | Event | Price |
|---|---|---|
| 4/18/2025 | Sold | $635,000$204/sqft |
Source: | ||
| 3/10/2025 | Pending sale | $635,000$204/sqft |
Source: | ||
| 3/10/2025 | Price change | $635,000+5.8%$204/sqft |
Source: | ||
| 3/7/2025 | Listed for sale | $600,000+71.4%$192/sqft |
Source: | ||
| 12/1/2020 | Sold | $350,000+29.6%$112/sqft |
Source: Public Record Report a problem | ||
Public tax history
| Year | Property taxes | Tax assessment |
|---|---|---|
| 2021 | $4,344 +47.5% | $350,000 +18.7% |
| 2020 | $2,945 | $294,980 |
| 2019 | $2,945 +3.1% | $294,980 |
Find assessor info on the county website
Neighborhood: 40059
Nearby schools
GreatSchools rating
- 9/10Norton Elementary SchoolGrades: K-5Distance: 2.7 mi
- 5/10Kammerer Middle SchoolGrades: 6-8Distance: 3.5 mi
- 8/10Ballard High SchoolGrades: 9-12Distance: 3.5 mi
Get pre-qualified for a loan
At Zillow Home Loans, we can pre-qualify you in as little as 5 minutes with no impact to your credit score.An equal housing lender. NMLS #10287.
Sell with ease on Zillow
Get a Zillow Showcase℠ listing at no additional cost and you could sell for —faster.
$637,300
2% more+$12,746
With Zillow Showcase(estimated)$650,046
