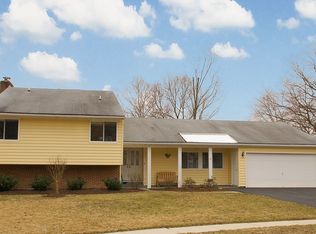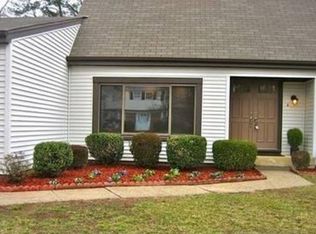Sold for $835,000
$835,000
6910 Sprouse Ct, Springfield, VA 22153
4beds
2,184sqft
Single Family Residence
Built in 1973
0.35 Acres Lot
$843,800 Zestimate®
$382/sqft
$4,000 Estimated rent
Home value
$843,800
$793,000 - $903,000
$4,000/mo
Zestimate® history
Loading...
Owner options
Explore your selling options
What's special
OPEN HOUSES CANCELED! Welcome to 6910 Sprouse Ct, an updated Essex Model in the sought-after Orange Hunt / Irving / West Springfield school pyramid. An assumable VA loan at 2.75% is available for eligible VA purchasers. This 4-bedroom, 2.5-bath home lives large with approximately 2,200 square feet of smart living space. The home has been thoughtfully updated throughout, and offers plenty of flex space for a variety of lifestyles - the main level boasts a formal living and dining room, plus a huge rec room. The kitchen is the centerpiece of the home and adjacent to the sunroom addition with walls of windows for plentiful natural light. The sunroom provides seamless access from the kitchen to the patio and backyard - ideal for relaxation or gatherings. Nestled at the end of a quiet cul-de-sac, with friendly neighbors this property has a HUGE, flat .35-acre lot, perfect for pets or play. The location is ideal for commuters, with an express Pentagon Metro bus stop conveniently close by. No HOA fee! The assumable VA loan at 2.75% for eligible VA purchasers, presents a spectacular opportunity for a low monthly payment. Discover a terrific blend of space, comfort, and convenience at 6910 Sprouse Ct. Don't miss the chance to make this exceptional property your own!
Zillow last checked: 8 hours ago
Listing updated: January 20, 2026 at 10:00am
Listed by:
Joan Reimann 703-505-5626,
Corcoran McEnearney
Bought with:
Cindy Schneider, 0225136582
Long & Foster Real Estate, Inc.
Source: Bright MLS,MLS#: VAFX2235386
Facts & features
Interior
Bedrooms & bathrooms
- Bedrooms: 4
- Bathrooms: 3
- Full bathrooms: 2
- 1/2 bathrooms: 1
- Main level bathrooms: 1
Primary bedroom
- Features: Flooring - Carpet
- Level: Upper
- Area: 234 Square Feet
- Dimensions: 13 X 18
Bedroom 2
- Features: Attic - Access Panel, Flooring - Carpet
- Level: Upper
- Area: 110 Square Feet
- Dimensions: 10 X 11
Bedroom 4
- Features: Flooring - Carpet
- Level: Upper
- Area: 132 Square Feet
- Dimensions: 11 X 12
Primary bathroom
- Features: Flooring - Tile/Brick
- Level: Upper
- Area: 104 Square Feet
- Dimensions: 8 X 13
Bathroom 3
- Features: Flooring - Carpet
- Level: Upper
- Area: 132 Square Feet
- Dimensions: 11 X 12
Breakfast room
- Features: Flooring - HardWood
- Level: Main
- Area: 80 Square Feet
- Dimensions: 8 X 10
Dining room
- Features: Chair Rail, Flooring - HardWood
- Level: Main
- Area: 156 Square Feet
- Dimensions: 12 X 13
Family room
- Features: Flooring - Carpet
- Level: Main
- Area: 224 Square Feet
- Dimensions: 14 X 16
Kitchen
- Features: Granite Counters, Double Sink, Flooring - HardWood
- Level: Main
- Area: 110 Square Feet
- Dimensions: 10 X 11
Laundry
- Features: Flooring - Tile/Brick
- Level: Main
- Area: 56 Square Feet
- Dimensions: 7 X 8
Living room
- Features: Fireplace - Wood Burning, Flooring - HardWood
- Level: Main
- Area: 312 Square Feet
- Dimensions: 13 X 24
Other
- Features: Flooring - HardWood
- Level: Main
- Area: 192 Square Feet
- Dimensions: 12 X 16
Heating
- Heat Pump, Electric
Cooling
- Heat Pump, Electric
Appliances
- Included: Microwave, Built-In Range, Dishwasher, Disposal, Dryer, ENERGY STAR Qualified Dishwasher, Refrigerator, Stainless Steel Appliance(s), Washer, Water Heater, Electric Water Heater
- Laundry: Main Level, Laundry Room
Features
- Attic, Breakfast Area, Ceiling Fan(s), Chair Railings, Family Room Off Kitchen, Floor Plan - Traditional, Formal/Separate Dining Room, Kitchen - Gourmet, Primary Bath(s)
- Flooring: Hardwood, Carpet, Ceramic Tile, Wood
- Doors: Six Panel, Insulated
- Windows: Double Pane Windows, Double Hung, Bay/Bow, Skylight(s)
- Has basement: No
- Number of fireplaces: 1
- Fireplace features: Brick, Wood Burning
Interior area
- Total structure area: 2,184
- Total interior livable area: 2,184 sqft
- Finished area above ground: 2,184
- Finished area below ground: 0
Property
Parking
- Total spaces: 2
- Parking features: Garage Faces Front, Garage Door Opener, Storage, Inside Entrance, Concrete, Attached
- Attached garage spaces: 2
- Has uncovered spaces: Yes
Accessibility
- Accessibility features: Accessible Entrance
Features
- Levels: Two
- Stories: 2
- Patio & porch: Patio
- Exterior features: Sidewalks
- Pool features: None
- Fencing: Invisible
Lot
- Size: 0.35 Acres
- Features: Backs to Trees, Cul-De-Sac, Front Yard, Landscaped, Level, No Thru Street, Premium, Rear Yard, SideYard(s), Suburban
Details
- Additional structures: Above Grade, Below Grade
- Parcel number: 0884 04 0074
- Zoning: 131
- Special conditions: Standard
Construction
Type & style
- Home type: SingleFamily
- Architectural style: Colonial
- Property subtype: Single Family Residence
Materials
- Combination
- Foundation: Slab
- Roof: Asphalt
Condition
- Very Good
- New construction: No
- Year built: 1973
Details
- Builder model: Essex
Utilities & green energy
- Sewer: Public Sewer
- Water: Public
Community & neighborhood
Security
- Security features: Smoke Detector(s)
Location
- Region: Springfield
- Subdivision: Lakewood Hills
Other
Other facts
- Listing agreement: Exclusive Agency
- Ownership: Fee Simple
Price history
| Date | Event | Price |
|---|---|---|
| 5/19/2025 | Sold | $835,000+1.2%$382/sqft |
Source: | ||
| 4/27/2025 | Pending sale | $825,000$378/sqft |
Source: | ||
| 4/24/2025 | Listed for sale | $825,000+26.9%$378/sqft |
Source: | ||
| 7/2/2020 | Sold | $650,000$298/sqft |
Source: Public Record Report a problem | ||
| 5/18/2020 | Pending sale | $650,000$298/sqft |
Source: Veach Realty Group #VAFX1123172 Report a problem | ||
Public tax history
| Year | Property taxes | Tax assessment |
|---|---|---|
| 2025 | $8,917 +4.3% | $771,390 +4.5% |
| 2024 | $8,549 +8.9% | $737,900 +6.1% |
| 2023 | $7,852 +3.8% | $695,790 +5.2% |
Find assessor info on the county website
Neighborhood: 22153
Nearby schools
GreatSchools rating
- 6/10Orange Hunt Elementary SchoolGrades: PK-6Distance: 0.2 mi
- 6/10Irving Middle SchoolGrades: 7-8Distance: 1.9 mi
- 9/10West Springfield High SchoolGrades: 9-12Distance: 1.7 mi
Schools provided by the listing agent
- Elementary: Orange Hunt
- Middle: Irving
- High: West Springfield
- District: Fairfax County Public Schools
Source: Bright MLS. This data may not be complete. We recommend contacting the local school district to confirm school assignments for this home.
Get a cash offer in 3 minutes
Find out how much your home could sell for in as little as 3 minutes with a no-obligation cash offer.
Estimated market value$843,800
Get a cash offer in 3 minutes
Find out how much your home could sell for in as little as 3 minutes with a no-obligation cash offer.
Estimated market value
$843,800

