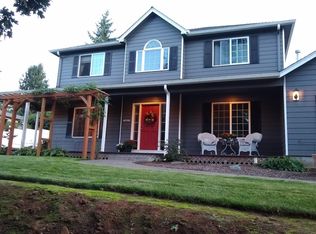Beautiful home nestled in the heart of Turner Oregon, minutes away from the hustle and bustle of Salem with the the luxury of a quiet hometown feel. This home has been beautifully remodeled including a New Roof, Landscaping, interior & exterior paint, slab granite, double ovens, carpet, and so much more! The original hardwood floors have been refinished to bring a classic charm to this home. With Plenty of room for RV or boat parking This homes sits on 1/3 of an acre! If your looking for a beautiful home with a big yard, close to everything nestled on a quiet street you need to see this home today! This home features a huge master bedroom with 3 closets beautifully refinished bathrooms and so much more, so if your interested give us a call today!
This property is off market, which means it's not currently listed for sale or rent on Zillow. This may be different from what's available on other websites or public sources.

