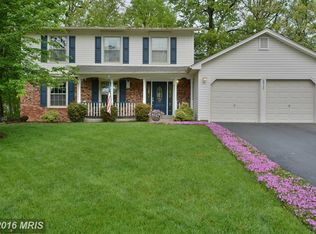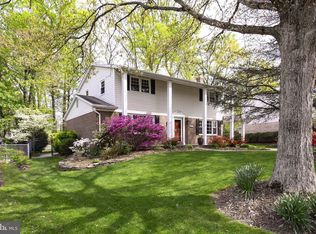Sold for $910,000
$910,000
6910 Raspberry Plain Pl, Springfield, VA 22153
4beds
2,562sqft
Single Family Residence
Built in 1975
0.31 Acres Lot
$920,000 Zestimate®
$355/sqft
$3,705 Estimated rent
Home value
$920,000
$874,000 - $966,000
$3,705/mo
Zestimate® history
Loading...
Owner options
Explore your selling options
What's special
Welcome to Lakewood Hills and this wonderful spacious single family home situated on a cul-de-sac. Approx 1/3 acre lot with mature trees and a fully fenced backyard. This freshly painted home boosts an amazing 12x23 2 story addition (approx 288 sq ft) w/a sunroom, cathedral ceilings, hard wood floors & walls of windows. The kitchen offers granite countertops & SS appliances as well as an island. All baths either have granite, stone or crushed glass amenities. Primary bath offers a soaking tub with jets and a separate shower. The lower level offers a bright fully finished level w/ a family room w/ gas fireplace, a spacious bedroom and a full bath. Lots of updates!! Windows, furnace, A/C, water heater, garage doors, roof & siding has all been replaced within the last 15 years or so. Brand New Deck, washer & dryer, carpet etc. GAS GRILL on the deck conveys. Great Location: Close to schools, library, neighborhood outdoor pool, bus stop, metro bus to Pentagon/Crystal City, FX County Pkwy, etc.. OPEN HOUSES 3/16+17 2-4 PM.
Zillow last checked: 8 hours ago
Listing updated: April 19, 2024 at 08:02am
Listed by:
Conny Johansen 703-915-2116,
Samson Properties
Bought with:
Mary HALEY, 0225239190
RE/MAX Real Estate Connections
Source: Bright MLS,MLS#: VAFX2166882
Facts & features
Interior
Bedrooms & bathrooms
- Bedrooms: 4
- Bathrooms: 3
- Full bathrooms: 2
- 1/2 bathrooms: 1
- Main level bathrooms: 2
- Main level bedrooms: 3
Basement
- Area: 1000
Heating
- Heat Pump, Other, Forced Air, Natural Gas
Cooling
- Ceiling Fan(s), Central Air, Other, Electric
Appliances
- Included: Microwave, Dishwasher, Disposal, Dryer, Ice Maker, Refrigerator, Cooktop, Washer, Water Heater, Gas Water Heater
Features
- Attic, Ceiling Fan(s), Crown Molding, Family Room Off Kitchen, Open Floorplan, Floor Plan - Traditional, Formal/Separate Dining Room, Kitchen - Country, Recessed Lighting, Bathroom - Tub Shower, Breakfast Area, Dining Area, Kitchen Island, Primary Bath(s), Soaking Tub, Bathroom - Stall Shower, Other
- Flooring: Carpet, Hardwood, Ceramic Tile, Wood
- Doors: Atrium
- Basement: Partial,Full,Finished,Exterior Entry,Interior Entry,Rear Entrance,Walk-Out Access,Other
- Number of fireplaces: 1
- Fireplace features: Gas/Propane
Interior area
- Total structure area: 2,562
- Total interior livable area: 2,562 sqft
- Finished area above ground: 1,562
- Finished area below ground: 1,000
Property
Parking
- Total spaces: 2
- Parking features: Garage Faces Front, Garage Door Opener, Concrete, Attached
- Attached garage spaces: 2
- Has uncovered spaces: Yes
Accessibility
- Accessibility features: Other
Features
- Levels: Split Foyer,Two
- Stories: 2
- Patio & porch: Deck
- Exterior features: Sidewalks, Street Lights, Other
- Pool features: None
- Has spa: Yes
- Spa features: Bath
- Fencing: Full,Other
- Has view: Yes
- View description: Garden, Trees/Woods
Lot
- Size: 0.31 Acres
Details
- Additional structures: Above Grade, Below Grade
- Parcel number: 0882 07 0157
- Zoning: 131
- Special conditions: Standard
Construction
Type & style
- Home type: SingleFamily
- Property subtype: Single Family Residence
Materials
- Brick, Combination
- Foundation: Other
Condition
- Very Good
- New construction: No
- Year built: 1975
Utilities & green energy
- Sewer: Public Sewer
- Water: Public
Community & neighborhood
Location
- Region: Springfield
- Subdivision: Lakewood Hills
Other
Other facts
- Listing agreement: Exclusive Right To Sell
- Ownership: Fee Simple
Price history
| Date | Event | Price |
|---|---|---|
| 4/18/2024 | Sold | $910,000+5.2%$355/sqft |
Source: | ||
| 4/8/2024 | Pending sale | $865,000$338/sqft |
Source: | ||
| 3/19/2024 | Contingent | $865,000$338/sqft |
Source: | ||
| 3/14/2024 | Listed for sale | $865,000+61.7%$338/sqft |
Source: | ||
| 3/31/2010 | Sold | $535,000+1.9%$209/sqft |
Source: Public Record Report a problem | ||
Public tax history
| Year | Property taxes | Tax assessment |
|---|---|---|
| 2025 | $9,662 +4.2% | $835,830 +4.4% |
| 2024 | $9,275 +8.1% | $800,630 +5.3% |
| 2023 | $8,581 +3.3% | $760,360 +4.7% |
Find assessor info on the county website
Neighborhood: 22153
Nearby schools
GreatSchools rating
- 6/10Orange Hunt Elementary SchoolGrades: PK-6Distance: 0.3 mi
- 6/10Irving Middle SchoolGrades: 7-8Distance: 2.2 mi
- 9/10West Springfield High SchoolGrades: 9-12Distance: 1.8 mi
Schools provided by the listing agent
- Elementary: Orange Hunt
- Middle: Irving
- High: West Springfield
- District: Fairfax County Public Schools
Source: Bright MLS. This data may not be complete. We recommend contacting the local school district to confirm school assignments for this home.
Get a cash offer in 3 minutes
Find out how much your home could sell for in as little as 3 minutes with a no-obligation cash offer.
Estimated market value$920,000
Get a cash offer in 3 minutes
Find out how much your home could sell for in as little as 3 minutes with a no-obligation cash offer.
Estimated market value
$920,000

