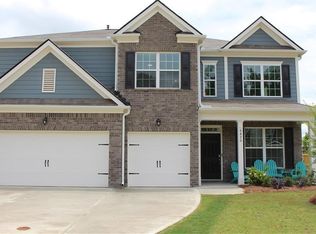Closed
$594,000
6910 Rambling Vale, Cumming, GA 30028
4beds
--sqft
Single Family Residence
Built in 2021
0.3 Acres Lot
$598,900 Zestimate®
$--/sqft
$3,011 Estimated rent
Home value
$598,900
$569,000 - $629,000
$3,011/mo
Zestimate® history
Loading...
Owner options
Explore your selling options
What's special
Welcome Home to the highly desired Carruth Lake Estates Subdivision. This amazing north facing brick front home has it all! You will enjoy the first floor Owners suite with gorgeous windows overlooking the backyard. Downstairs you will have a laundry room, office/formal dining room with French doors, drop zone mud room area and a beautiful kitchen opening to the great room and fireplace that is full of natural light. The large kitchen island offers quartz countertops, white soft close cabinets and gourmet amenities such as stainless double ovens, gas cooktop, under cabinet lighting and a pantry. Laundry room is large and has its own sink. Every window in the home has custom plantation shutters adding much character to each room! The Master bath includes gorgeous updated tile on both the floor, tub surround and shower, giving spa-like feels and connects to the huge walk-in closet! Upgraded Revwood flooring throughout the entire house including all the bedrooms. Upstairs you will find the three additional bedrooms, one of which could be used as a second master and features an ensuite bath and large walk-in closet. The Other two upstairs bedrooms are a great size and share a hall bath with upgraded slow close cabinetry and tile. This home was designed full of upgrades! This is a LARGE corner lot with a full irrigation system perfect for entertaining. Lot backs up to the HOA common space/walking trails. Rear of the home has a covered porch great for sitting out back and relaxing at the end of the day! This home is better than new and has been very well maintained ! Community has two pools, a clubhouse, two playgrounds, walking trails, a fishing lake, pickleball, tennis, basketball, outdoor fireplace and so much more! Conveniently located to 400, schools, shopping , lake Lanier and more!
Zillow last checked: 8 hours ago
Listing updated: June 12, 2024 at 10:21am
Listed by:
Shari Martin 973-800-9720,
Keller Williams Community Partners,
Joanie Cullity 678-358-9234,
Keller Williams Community Partners
Bought with:
Maria Shkolnik, 346820
Virtual Properties Realty.com
Source: GAMLS,MLS#: 10285455
Facts & features
Interior
Bedrooms & bathrooms
- Bedrooms: 4
- Bathrooms: 4
- Full bathrooms: 3
- 1/2 bathrooms: 1
- Main level bathrooms: 1
- Main level bedrooms: 1
Kitchen
- Features: Breakfast Area, Kitchen Island
Heating
- Central
Cooling
- Ceiling Fan(s), Central Air
Appliances
- Included: Dishwasher, Double Oven, Microwave
- Laundry: Common Area
Features
- Master On Main Level, Walk-In Closet(s)
- Flooring: Hardwood
- Windows: Double Pane Windows
- Basement: None
- Number of fireplaces: 1
- Fireplace features: Family Room
- Common walls with other units/homes: No Common Walls
Interior area
- Total structure area: 0
- Finished area above ground: 0
- Finished area below ground: 0
Property
Parking
- Total spaces: 3
- Parking features: Garage
- Has garage: Yes
Features
- Levels: Two
- Stories: 2
- Patio & porch: Patio
- Body of water: None
Lot
- Size: 0.30 Acres
- Features: Corner Lot, Level
Details
- Parcel number: 212 285
Construction
Type & style
- Home type: SingleFamily
- Architectural style: Traditional
- Property subtype: Single Family Residence
Materials
- Brick
- Foundation: Slab
- Roof: Composition
Condition
- Resale
- New construction: No
- Year built: 2021
Utilities & green energy
- Electric: 220 Volts
- Sewer: Public Sewer
- Water: Public
- Utilities for property: Cable Available, Electricity Available, Natural Gas Available, Phone Available, Sewer Available, Underground Utilities, Water Available
Community & neighborhood
Security
- Security features: Carbon Monoxide Detector(s), Smoke Detector(s)
Community
- Community features: Clubhouse, Playground, Pool, Sidewalks, Street Lights, Tennis Court(s), Walk To Schools, Near Shopping
Location
- Region: Cumming
- Subdivision: Carruth Lake Estates
HOA & financial
HOA
- Has HOA: Yes
- HOA fee: $1,000 annually
- Services included: Maintenance Grounds, Swimming, Tennis
Other
Other facts
- Listing agreement: Exclusive Right To Sell
Price history
| Date | Event | Price |
|---|---|---|
| 6/7/2024 | Sold | $594,000-1% |
Source: | ||
| 4/23/2024 | Pending sale | $600,000 |
Source: | ||
| 4/22/2024 | Listed for sale | $600,000-4.6% |
Source: | ||
| 4/22/2024 | Listing removed | -- |
Source: | ||
| 2/28/2024 | Price change | $629,000-1.6% |
Source: | ||
Public tax history
| Year | Property taxes | Tax assessment |
|---|---|---|
| 2024 | $5,823 +12.9% | $237,448 +13.3% |
| 2023 | $5,158 +17.9% | $209,536 +27.5% |
| 2022 | $4,375 +340.1% | $164,400 +356.7% |
Find assessor info on the county website
Neighborhood: 30028
Nearby schools
GreatSchools rating
- 7/10Silver City Elementary SchoolGrades: PK-5Distance: 1 mi
- 5/10North Forsyth Middle SchoolGrades: 6-8Distance: 3 mi
- 8/10North Forsyth High SchoolGrades: 9-12Distance: 3.1 mi
Schools provided by the listing agent
- Elementary: Silver City
- Middle: North Forsyth
- High: North Forsyth
Source: GAMLS. This data may not be complete. We recommend contacting the local school district to confirm school assignments for this home.
Get a cash offer in 3 minutes
Find out how much your home could sell for in as little as 3 minutes with a no-obligation cash offer.
Estimated market value$598,900
Get a cash offer in 3 minutes
Find out how much your home could sell for in as little as 3 minutes with a no-obligation cash offer.
Estimated market value
$598,900
