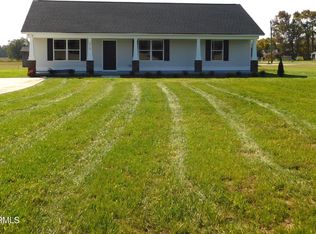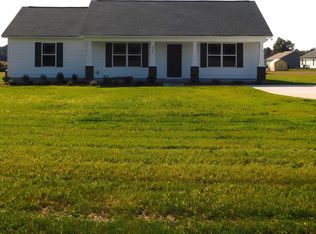Sold for $266,000
$266,000
6910 Rains Crossroads Road, Princeton, NC 27569
3beds
1,432sqft
Single Family Residence
Built in 2022
1.08 Square Feet Lot
$264,400 Zestimate®
$186/sqft
$1,773 Estimated rent
Home value
$264,400
$246,000 - $286,000
$1,773/mo
Zestimate® history
Loading...
Owner options
Explore your selling options
What's special
BETTER THAN NEW!!! COUNTRY LIVING! Convenient to SJAFB! NO HOA! 3 Bedroom, 2 Bath amazing home built in 2022 on 1/08 Acre! Sought after OPEN FLOOR PLAN! Stainless steel appliances in amazing open kitchen. Great room with gas log fireplace. Wonderful master bedroom with double vanity and great walk in closet! NEW 24x12 Wired building! Oversized rocking chair front porch. Patio! Yard partially fenced! All in DESIRED Princeton School district.
Zillow last checked: 8 hours ago
Listing updated: March 26, 2025 at 08:56am
Listed by:
Thomas Parker 919-631-7400,
O'Meara Realty Group
Bought with:
A Non Member
A Non Member
Source: Hive MLS,MLS#: 100466505 Originating MLS: Johnston County Association of REALTORS
Originating MLS: Johnston County Association of REALTORS
Facts & features
Interior
Bedrooms & bathrooms
- Bedrooms: 3
- Bathrooms: 2
- Full bathrooms: 2
Primary bedroom
- Level: Main
- Dimensions: 13.7 x 15
Bedroom 1
- Level: Main
- Dimensions: 10.8 x 13.9
Bedroom 2
- Level: Main
- Dimensions: 11 x 13.9
Breakfast nook
- Level: Main
- Dimensions: 10.2 x 12
Kitchen
- Level: Main
- Dimensions: 9.2 x 12
Living room
- Level: Main
- Dimensions: 15.1 x 19.4
Other
- Description: Front Porch
- Level: Main
- Dimensions: 5 x 51
Heating
- Fireplace(s), Forced Air, Heat Pump, Electric
Cooling
- Central Air, Heat Pump
Appliances
- Included: Built-In Microwave, Range, Dishwasher
- Laundry: Laundry Closet
Features
- Master Downstairs, Vaulted Ceiling(s), Ceiling Fan(s), Gas Log
- Flooring: Carpet, LVT/LVP
- Windows: Thermal Windows
- Basement: None
- Attic: None
- Has fireplace: Yes
- Fireplace features: Gas Log
Interior area
- Total structure area: 1,432
- Total interior livable area: 1,432 sqft
Property
Parking
- Total spaces: 4
- Parking features: Concrete, On Site
- Uncovered spaces: 4
Accessibility
- Accessibility features: None
Features
- Levels: One
- Stories: 1
- Patio & porch: Patio, Porch
- Exterior features: Gas Log
- Pool features: None
- Fencing: Back Yard,Chain Link,Partial
- Waterfront features: None
Lot
- Size: 1.08 sqft
- Dimensions: 114.19 x 123.63 x 174.15 x 181.18 x 88.28
- Features: Open Lot, Level, Corner Lot
Details
- Additional structures: Barn(s)
- Parcel number: 04r04006j
- Zoning: AR
- Special conditions: Standard
Construction
Type & style
- Home type: SingleFamily
- Property subtype: Single Family Residence
Materials
- Vinyl Siding
- Foundation: Slab
- Roof: Shingle
Condition
- New construction: No
- Year built: 2022
Utilities & green energy
- Sewer: Septic Tank
- Water: Public
- Utilities for property: Water Available
Community & neighborhood
Location
- Region: Princeton
- Subdivision: Not In Subdivision
Other
Other facts
- Listing agreement: Exclusive Right To Sell
- Listing terms: Cash,Conventional,FHA,USDA Loan,VA Loan
Price history
| Date | Event | Price |
|---|---|---|
| 1/31/2025 | Sold | $266,000-1.8%$186/sqft |
Source: | ||
| 12/28/2024 | Pending sale | $270,900$189/sqft |
Source: | ||
| 11/30/2024 | Price change | $270,9000%$189/sqft |
Source: | ||
| 11/11/2024 | Price change | $271,000-0.4%$189/sqft |
Source: | ||
| 10/15/2024 | Price change | $272,000-1.1%$190/sqft |
Source: | ||
Public tax history
Tax history is unavailable.
Neighborhood: 27569
Nearby schools
GreatSchools rating
- 9/10Princeton ElementaryGrades: PK-5Distance: 5.6 mi
- 5/10Princeton HighGrades: 6-12Distance: 4.8 mi
Schools provided by the listing agent
- Elementary: Princeton Elementary School
- Middle: Princeton
- High: Princeton
Source: Hive MLS. This data may not be complete. We recommend contacting the local school district to confirm school assignments for this home.
Get a cash offer in 3 minutes
Find out how much your home could sell for in as little as 3 minutes with a no-obligation cash offer.
Estimated market value$264,400
Get a cash offer in 3 minutes
Find out how much your home could sell for in as little as 3 minutes with a no-obligation cash offer.
Estimated market value
$264,400

