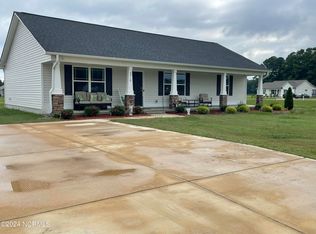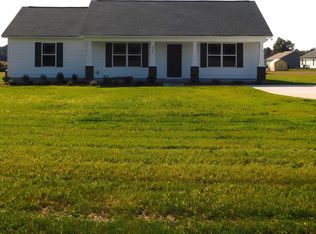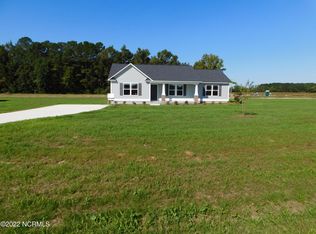Sold for $264,900
$264,900
6910 Rains Crossroads Road, Pikeville, NC 27863
3beds
1,420sqft
Single Family Residence
Built in 2022
1.08 Acres Lot
$282,600 Zestimate®
$187/sqft
$1,820 Estimated rent
Home value
$282,600
$268,000 - $297,000
$1,820/mo
Zestimate® history
Loading...
Owner options
Explore your selling options
What's special
You will love this fantastic ranch plan! No HOA! Cozy family room with gas log fireplace is open to the eat in kitchen with stainless steel appliances. Split bedroom design. Owner's suite with dual vanity and WIC. 2 additional good-sized bedrooms and full bathroom. Patio in back is great for entertaining guests. A must see!
Zillow last checked: 8 hours ago
Listing updated: January 18, 2026 at 10:43pm
Listed by:
Tony Lee 919-436-0347,
RE/MAX Southland Realty II,
Diann Avella 919-521-6153,
RE/MAX Southland Realty II
Bought with:
A Non Member
A Non Member
Source: Hive MLS,MLS#: 100355643 Originating MLS: Johnston County Association of REALTORS
Originating MLS: Johnston County Association of REALTORS
Facts & features
Interior
Bedrooms & bathrooms
- Bedrooms: 3
- Bathrooms: 2
- Full bathrooms: 2
Primary bedroom
- Level: Main
- Dimensions: 13.7 x 15
Bedroom 1
- Level: Main
- Dimensions: 10.8 x 13.9
Bedroom 2
- Level: Main
- Dimensions: 11 x 13.9
Breakfast nook
- Level: Main
- Dimensions: 10.2 x 12
Kitchen
- Level: Main
- Dimensions: 9.2 x 12
Living room
- Level: Main
- Dimensions: 15.1 x 19.4
Heating
- Electric, Heat Pump
Cooling
- Central Air
Appliances
- Included: Built-In Microwave, Range, Dishwasher
- Laundry: In Kitchen
Features
- Master Downstairs, Walk-in Closet(s), Ceiling Fan(s), Gas Log, Walk-In Closet(s)
- Flooring: Carpet, Vinyl
- Basement: None
- Attic: Scuttle
- Has fireplace: Yes
- Fireplace features: Gas Log
Interior area
- Total structure area: 1,420
- Total interior livable area: 1,420 sqft
Property
Parking
- Parking features: Concrete
Features
- Levels: One
- Stories: 1
- Patio & porch: Patio, Porch
- Exterior features: None
- Pool features: None
- Fencing: None
Lot
- Size: 1.08 Acres
- Dimensions: 174.15 x 123.63 x 114.19 x 88.28 x 181.18
Details
- Parcel number: 04r04006j
- Zoning: RAG
- Special conditions: Standard
Construction
Type & style
- Home type: SingleFamily
- Property subtype: Single Family Residence
Materials
- Vinyl Siding
- Foundation: Slab
- Roof: Shingle
Condition
- New construction: Yes
- Year built: 2022
Utilities & green energy
- Sewer: Septic Tank
- Water: Public
- Utilities for property: Water Available
Green energy
- Green verification: HERS Index Score
Community & neighborhood
Security
- Security features: Smoke Detector(s)
Location
- Region: Pikeville
- Subdivision: Hollandale
HOA & financial
HOA
- Has HOA: No
- Amenities included: None
Other
Other facts
- Listing agreement: Exclusive Right To Sell
- Listing terms: Cash,Conventional,FHA,USDA Loan,VA Loan
- Road surface type: Paved
Price history
| Date | Event | Price |
|---|---|---|
| 8/23/2024 | Listing removed | $274,900$194/sqft |
Source: | ||
| 7/20/2024 | Price change | $274,900+1.9%$194/sqft |
Source: | ||
| 6/27/2024 | Price change | $269,900-3.3%$190/sqft |
Source: | ||
| 6/19/2024 | Price change | $279,000-1.4%$196/sqft |
Source: | ||
| 6/7/2024 | Listed for sale | $283,000+6.8%$199/sqft |
Source: | ||
Public tax history
Tax history is unavailable.
Neighborhood: 27863
Nearby schools
GreatSchools rating
- 9/10Princeton ElementaryGrades: PK-5Distance: 5.6 mi
- 5/10Princeton HighGrades: 6-12Distance: 4.8 mi
Get a cash offer in 3 minutes
Find out how much your home could sell for in as little as 3 minutes with a no-obligation cash offer.
Estimated market value$282,600
Get a cash offer in 3 minutes
Find out how much your home could sell for in as little as 3 minutes with a no-obligation cash offer.
Estimated market value
$282,600


