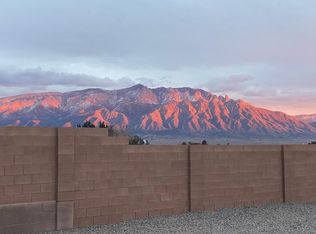Sold
Price Unknown
6910 Nacelle Rd NE, Rio Rancho, NM 87144
3beds
2,288sqft
Single Family Residence
Built in 2005
0.5 Acres Lot
$540,100 Zestimate®
$--/sqft
$1,990 Estimated rent
Home value
$540,100
$508,000 - $573,000
$1,990/mo
Zestimate® history
Loading...
Owner options
Explore your selling options
What's special
You will love this absolutely gorgeous pueblo style home in desirable Vista Entrada. This home is on a half an acre and has amazing views of the Sandias from the beautifully landscaped back courtyard, which has a covered patio and water feature. You will be delighted by the warm and inviting interior with tongue and groove ceilings, lots of natural light and a wonderful floorplan. Enjoy walking barefoot on the zoned radiant heated floors on the coldest of days. or relax in the luxurious steam shower. The home features front and back courtyards, an oversized 3 car garage, and beautiful woodwork throughout the home. The owners are willing to sell the furnishings in the home as well. The list goes on and on! Schedule your showing today!
Zillow last checked: 8 hours ago
Listing updated: March 04, 2025 at 02:14pm
Listed by:
Angela M Simmons 505-573-2440,
Realty One of New Mexico
Bought with:
Vallejos Realty
Keller Williams Realty
Source: SWMLS,MLS#: 1076260
Facts & features
Interior
Bedrooms & bathrooms
- Bedrooms: 3
- Bathrooms: 3
- Full bathrooms: 2
- 1/2 bathrooms: 1
Primary bedroom
- Level: Main
- Area: 354.9
- Dimensions: 18.2 x 19.5
Kitchen
- Level: Main
- Area: 186.9
- Dimensions: 17.8 x 10.5
Living room
- Level: Main
- Area: 418
- Dimensions: 20 x 20.9
Heating
- Hot Water, Radiant, Zoned
Cooling
- Refrigerated
Appliances
- Included: Cooktop, Double Oven, Dishwasher, Refrigerator
- Laundry: Washer Hookup, Electric Dryer Hookup, Gas Dryer Hookup
Features
- Beamed Ceilings, Dual Sinks, Jetted Tub, Main Level Primary, Skylights, Separate Shower, Walk-In Closet(s)
- Flooring: Carpet, Tile, Wood
- Windows: Thermal Windows, Skylight(s)
- Has basement: No
- Number of fireplaces: 2
- Fireplace features: Gas Log, Kiva
Interior area
- Total structure area: 2,288
- Total interior livable area: 2,288 sqft
Property
Parking
- Total spaces: 3
- Parking features: Attached, Door-Multi, Finished Garage, Garage, Two Car Garage, Garage Door Opener, Oversized
- Attached garage spaces: 3
Accessibility
- Accessibility features: None
Features
- Levels: One
- Stories: 1
- Patio & porch: Covered, Patio
- Exterior features: Courtyard, Privacy Wall, Private Yard, Water Feature
- Fencing: Wall
- Has view: Yes
Lot
- Size: 0.50 Acres
- Features: Landscaped, Trees, Views
Details
- Parcel number: R099674
- Zoning description: R-1
Construction
Type & style
- Home type: SingleFamily
- Architectural style: Pueblo
- Property subtype: Single Family Residence
Materials
- Frame, Stucco
- Roof: Flat
Condition
- Resale
- New construction: No
- Year built: 2005
Details
- Builder name: Essres
Utilities & green energy
- Sewer: Septic Tank
- Water: Public
- Utilities for property: Electricity Connected, Water Connected
Green energy
- Energy generation: None
Community & neighborhood
Security
- Security features: Smoke Detector(s)
Location
- Region: Rio Rancho
Other
Other facts
- Listing terms: Cash,Conventional,FHA,VA Loan
- Road surface type: Paved
Price history
| Date | Event | Price |
|---|---|---|
| 3/4/2025 | Sold | -- |
Source: | ||
| 1/17/2025 | Pending sale | $635,000$278/sqft |
Source: | ||
| 1/10/2025 | Listed for sale | $635,000$278/sqft |
Source: | ||
Public tax history
| Year | Property taxes | Tax assessment |
|---|---|---|
| 2025 | $3,757 -0.3% | $107,655 +3% |
| 2024 | $3,767 +2.6% | $104,520 +3% |
| 2023 | $3,670 +1.9% | $101,476 +3% |
Find assessor info on the county website
Neighborhood: 87144
Nearby schools
GreatSchools rating
- 6/10Sandia Vista Elementary SchoolGrades: PK-5Distance: 0.6 mi
- 8/10Mountain View Middle SchoolGrades: 6-8Distance: 0.7 mi
- 7/10V Sue Cleveland High SchoolGrades: 9-12Distance: 3.2 mi
Get a cash offer in 3 minutes
Find out how much your home could sell for in as little as 3 minutes with a no-obligation cash offer.
Estimated market value$540,100
Get a cash offer in 3 minutes
Find out how much your home could sell for in as little as 3 minutes with a no-obligation cash offer.
Estimated market value
$540,100
