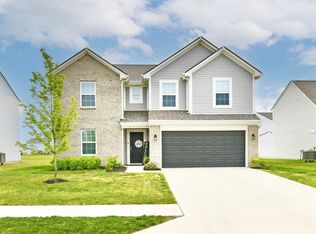Sold
$410,000
6910 Honeysuckle Way, Pendleton, IN 46064
5beds
3,184sqft
Residential, Single Family Residence
Built in 2022
8,276.4 Square Feet Lot
$433,200 Zestimate®
$129/sqft
$2,725 Estimated rent
Home value
$433,200
$360,000 - $520,000
$2,725/mo
Zestimate® history
Loading...
Owner options
Explore your selling options
What's special
Welcome to this beautiful home in Pendleton! This home boasts 5 bedrooms, 3 bathrooms and a 3 car garage. It's only two years old with plenty of modern updates that make it stylish, comfortable with everyday conveniences around the corner. Inside, the living room is open and spacious. The gourmet kitchen has quartz countertops, stainless steel appliances, and has a big island with seating. The sunroom provides a cozy area, which gets lots of natural light. On the main floor, there's a bedroom and a full bathroom, great for guests and inlaws. Upstairs, the main bedroom is expansive with a huge ensuite bathroom. There are also three more bedrooms and a loft that is built to be a wonderful home theater or playroom. Outside, the backyard is big and has a nice patio for eating outside, entertaining or just relaxing by the pond. This house is located in a neighborhood and has easy access to both shops and restaurants. It has everything you need and more! Don't wait to see this amazing home - schedule a showing today!
Zillow last checked: 8 hours ago
Listing updated: December 05, 2025 at 06:44am
Listing Provided by:
Patrick Tumbarello 317-918-5994,
F.C. Tucker Company,
Jonathan Sadler 317-445-6639,
F.C. Tucker Company
Bought with:
Heather Hemphill
Key Realty Indiana
Source: MIBOR as distributed by MLS GRID,MLS#: 22001249
Facts & features
Interior
Bedrooms & bathrooms
- Bedrooms: 5
- Bathrooms: 3
- Full bathrooms: 3
- Main level bathrooms: 1
- Main level bedrooms: 1
Primary bedroom
- Level: Upper
- Area: 255 Square Feet
- Dimensions: 15x17
Bedroom 2
- Level: Main
- Area: 110 Square Feet
- Dimensions: 11x10
Bedroom 3
- Level: Upper
- Area: 144 Square Feet
- Dimensions: 12x12
Bedroom 4
- Level: Upper
- Area: 110 Square Feet
- Dimensions: 10x11
Bedroom 5
- Level: Upper
- Area: 110 Square Feet
- Dimensions: 11x10
Kitchen
- Level: Main
- Area: 330 Square Feet
- Dimensions: 22X15
Living room
- Level: Main
- Area: 270 Square Feet
- Dimensions: 18x15
Loft
- Level: Upper
- Area: 221 Square Feet
- Dimensions: 17x13
Play room
- Level: Main
- Area: 144 Square Feet
- Dimensions: 12x12
Sun room
- Level: Main
- Area: 81 Square Feet
- Dimensions: 9x9
Heating
- Electric
Cooling
- Central Air
Appliances
- Included: Dishwasher, Dryer, Electric Water Heater, Microwave, Refrigerator, Washer
- Laundry: Upper Level
Features
- Kitchen Island, Pantry, Walk-In Closet(s)
- Has basement: No
Interior area
- Total structure area: 3,184
- Total interior livable area: 3,184 sqft
Property
Parking
- Total spaces: 3
- Parking features: Attached
- Attached garage spaces: 3
Features
- Levels: Two
- Stories: 2
Lot
- Size: 8,276 sqft
Details
- Parcel number: 481525200005045015
- Horse amenities: None
Construction
Type & style
- Home type: SingleFamily
- Architectural style: Traditional
- Property subtype: Residential, Single Family Residence
Materials
- Vinyl With Brick
- Foundation: Slab
Condition
- New construction: No
- Year built: 2022
Utilities & green energy
- Water: Public
Community & neighborhood
Location
- Region: Pendleton
- Subdivision: Maple Trails
HOA & financial
HOA
- Has HOA: Yes
- HOA fee: $350 annually
Price history
| Date | Event | Price |
|---|---|---|
| 4/2/2025 | Sold | $410,000-1.2%$129/sqft |
Source: | ||
| 3/10/2025 | Pending sale | $414,900$130/sqft |
Source: | ||
| 11/22/2024 | Price change | $414,900-1.2%$130/sqft |
Source: | ||
| 11/8/2024 | Price change | $419,900-1.2%$132/sqft |
Source: | ||
| 10/25/2024 | Price change | $424,900-1.2%$133/sqft |
Source: | ||
Public tax history
| Year | Property taxes | Tax assessment |
|---|---|---|
| 2024 | $3,771 +82961.7% | $413,700 +9.7% |
| 2023 | $5 | $377,100 +94175% |
| 2022 | -- | $400 |
Find assessor info on the county website
Neighborhood: 46064
Nearby schools
GreatSchools rating
- 8/10Maple Ridge Elementary SchoolGrades: PK-6Distance: 0.4 mi
- 5/10Pendleton Heights Middle SchoolGrades: 7-8Distance: 4.1 mi
- 9/10Pendleton Heights High SchoolGrades: 9-12Distance: 3.7 mi
Schools provided by the listing agent
- Middle: Pendleton Heights Middle School
- High: Pendleton Heights High School
Source: MIBOR as distributed by MLS GRID. This data may not be complete. We recommend contacting the local school district to confirm school assignments for this home.
Get a cash offer in 3 minutes
Find out how much your home could sell for in as little as 3 minutes with a no-obligation cash offer.
Estimated market value
$433,200
