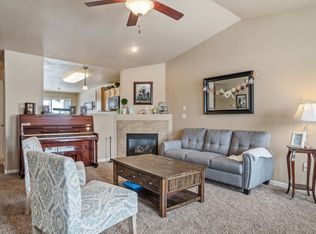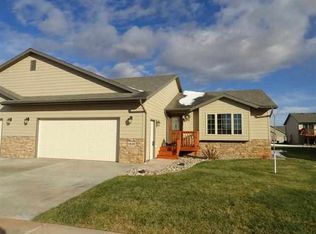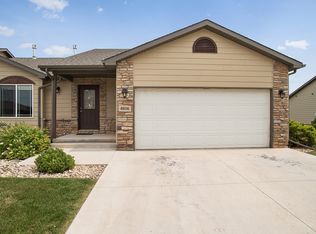Sold for $399,000
$399,000
6910 Dunsmore Rd, Rapid City, SD 57702
4beds
2,343sqft
Townhouse
Built in 2008
5,662.8 Square Feet Lot
$404,900 Zestimate®
$170/sqft
$2,567 Estimated rent
Home value
$404,900
$385,000 - $425,000
$2,567/mo
Zestimate® history
Loading...
Owner options
Explore your selling options
What's special
You’ll feel like you are living in the country as you drive to this meticulously maintained 4-bedroom, 3-full bath townhouse. The shine from the hardwood cherry floors greets you the minute you enter the main door. The open concept gives the main living space a warm and spacious feel. The hardwood floors continue into both main level bedrooms. Enjoy the privacy of your master bath and walk-in closet in the master bedroom. The main level also includes a second full bath, second bedroom, pantry, laundry service closet and walk out to the backyard patio. The partially finished basement includes a family room, 2 bedrooms, a full bath and a bonus office/craft room. Ample storage is included in the utility room and under the stairway. This townhouse has an attached 2 stall garage and slab for off street parking. The back yard includes a modest cement patio and privacy fence. Shingles were replaced in 2019. Snow removal and lawn service (including mowing and sprinkler maintenance) are covered by the homeowner’s association. Property is near The Golf Club at Red Rock. You will be hard pressed to find a home of this age that is in better condition. Contact Dan Whetham of Real Properties of Lead – Deadwood at (605) 380-6469 for a showing appointment.
Zillow last checked: 8 hours ago
Listing updated: July 31, 2023 at 03:45pm
Listed by:
Dan Whetham,
Real Properties of Lead - Deadwood
Bought with:
Daneen Jacquot-Kulmala
South Dakota Properties
Source: Mount Rushmore Area AOR,MLS#: 76654
Facts & features
Interior
Bedrooms & bathrooms
- Bedrooms: 4
- Bathrooms: 3
- Full bathrooms: 3
- Main level bathrooms: 2
- Main level bedrooms: 2
Primary bedroom
- Description: 6X10 Walk-In Closet
- Level: Main
- Area: 196
- Dimensions: 14 x 14
Bedroom 2
- Level: Main
- Area: 100
- Dimensions: 10 x 10
Bedroom 3
- Level: Basement
- Area: 132
- Dimensions: 11 x 12
Bedroom 4
- Level: Basement
- Area: 121
- Dimensions: 11 x 11
Dining room
- Level: Main
- Area: 121
- Dimensions: 11 x 11
Kitchen
- Level: Main
- Dimensions: 11 x 10
Living room
- Level: Main
- Area: 285
- Dimensions: 19 x 15
Heating
- Natural Gas, Forced Air
Cooling
- Refrig. C/Air
Appliances
- Included: Dishwasher, Disposal, Refrigerator, Electric Range Oven, Microwave, Range Hood, Washer, Dryer
- Laundry: Main Level, Upper Level
Features
- Vaulted Ceiling(s), Walk-In Closet(s), Ceiling Fan(s), Office
- Flooring: Carpet, Wood, Tile, Vinyl
- Windows: Window Coverings
- Basement: Full,Partially Finished
- Number of fireplaces: 1
- Fireplace features: Living Room
Interior area
- Total structure area: 2,343
- Total interior livable area: 2,343 sqft
Property
Parking
- Total spaces: 2
- Parking features: Two Car, Attached, Garage Door Opener
- Attached garage spaces: 2
Features
- Patio & porch: Open Patio
- Exterior features: Sprinkler System
- Fencing: Wood
Lot
- Size: 5,662 sqft
- Features: Lawn, Rock
Details
- Parcel number: 3728153031
Construction
Type & style
- Home type: Townhouse
- Architectural style: Ranch
- Property subtype: Townhouse
Materials
- Frame
- Roof: Composition
Condition
- Year built: 2008
Community & neighborhood
Security
- Security features: Smoke Detector(s), Fire Sprinkler System
Location
- Region: Rapid City
- Subdivision: Red Rock Meadows
Other
Other facts
- Listing terms: Cash,New Loan
- Road surface type: Paved
Price history
| Date | Event | Price |
|---|---|---|
| 7/28/2023 | Sold | $399,000$170/sqft |
Source: | ||
| 6/29/2023 | Contingent | $399,000$170/sqft |
Source: | ||
| 6/20/2023 | Listed for sale | $399,000$170/sqft |
Source: | ||
Public tax history
| Year | Property taxes | Tax assessment |
|---|---|---|
| 2025 | $3,868 +2.3% | $353,900 +1.4% |
| 2024 | $3,783 +12.1% | $349,000 +4.6% |
| 2023 | $3,373 +0.3% | $333,600 +21.4% |
Find assessor info on the county website
Neighborhood: 57702
Nearby schools
GreatSchools rating
- 9/10Corral Drive Elementary - 21Grades: K-5Distance: 1.7 mi
- 9/10Southwest Middle School - 38Grades: 6-8Distance: 1.6 mi
- 5/10Stevens High School - 42Grades: 9-12Distance: 3.9 mi
Schools provided by the listing agent
- District: Rapid City
Source: Mount Rushmore Area AOR. This data may not be complete. We recommend contacting the local school district to confirm school assignments for this home.
Get pre-qualified for a loan
At Zillow Home Loans, we can pre-qualify you in as little as 5 minutes with no impact to your credit score.An equal housing lender. NMLS #10287.


