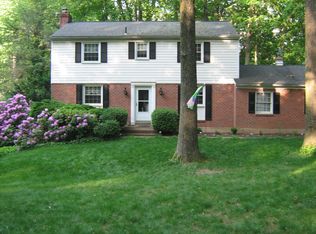Sold for $1,350,000
Street View
$1,350,000
691 W Valley Rd, Wayne, PA 19087
5beds
5,438sqft
SingleFamily
Built in 2009
0.69 Acres Lot
$1,581,000 Zestimate®
$248/sqft
$7,996 Estimated rent
Home value
$1,581,000
$1.49M - $1.71M
$7,996/mo
Zestimate® history
Loading...
Owner options
Explore your selling options
What's special
It is rare to find a newer construction home of this quality in TE Schools, but to find one in this price point in unheard of! This gorgeous high quality 5BR/3full, 2 half bath home has stunning architectural details, a wide open floor plan with numerous windows and high ceilings, and over 5000 sq ft of living space! Some of the special architectural details include arched doorways, wainscoting and paneled walls, thick moldings throughout, a statement staircase in the center of the home, handsome cherry paneled den with coffer ceilings and inlaid wood floor, a two story family room with marble fireplace, 2 fireplaces (FR and MBR), 9' ceilings, a Butler's Pantry off the DR, and gorgeous cherry floors throughout the main floor and upstairs hallway. The wide entry hall opens to the formal DR and LR with lovely detail on either side. The gourmet kitchen has a professional range (6 burner plus griddle and 2 ovens!), black granite tops, white cabinets, desk area, pantry, a large island that seats 4, a Shaw's Original farm sink and pretty subway tile backsplash. The spacious master suite has 2 w/i closets, a fireplace and striking luxury bath. There are 4 additional bedrooms, one with a private bath, plus a hall bath and convenient 2nd floor laundry that complete the 2nd floor. The finished walk out and daylight lower level has 8+ ft ceilings, a large rec room with wet bar, a half bath and a large workout room. The deep rear yard has a flat grassy area with trees on the perimeter that provides nice privacy, as well as a large Trex deck and built in fire pit area with stone patio. All of this in a wonderfully convenient location just minutes to major highways, trains and shopping and in one of the top school districts in the country! And the taxes are only $15,558 a year!
Facts & features
Interior
Bedrooms & bathrooms
- Bedrooms: 5
- Bathrooms: 5
- Full bathrooms: 3
- 1/2 bathrooms: 2
Heating
- yes, yes
Cooling
- Central
Appliances
- Included: Dishwasher, Dryer, Garbage disposal, Refrigerator, Washer
Features
- 9Ft+Ceiling, SecuritySys, CeilngFan(s), Cathedral/Va, Wet/DryBar, CentralVacuu
- Flooring: Tile, Carpet, Hardwood
- Has fireplace: Yes
Interior area
- Total interior livable area: 5,438 sqft
Property
Parking
- Total spaces: 3
- Parking features: Garage - Attached
Features
- Exterior features: Stone, Stucco
Lot
- Size: 0.69 Acres
Details
- Parcel number: 4306N00290500
Construction
Type & style
- Home type: SingleFamily
Condition
- Average+
- Year built: 2009
Community & neighborhood
Location
- Region: Wayne
Other
Other facts
- LisMediaList: Photo
- LocaleListingStatus: ACTIVE
- Ownership: Fee Simple
- Appliances: KitPantry, Dishwasher, Disposal, KitIsland, Refrigerator, KitCommRange
- BedroomSecond1Level: Upper 1
- BedroomThird1Level: Upper 1
- CookingFuel: GasCooking
- Design: 2-Story
- InteriorFeatures: 9Ft+Ceiling, SecuritySys, CeilngFan(s), Cathedral/Va, Wet/DryBar, CentralVacuu
- Kitchen1Level: Main
- LivingRoomLevel: Main
- MainBedroom: FullBath-MBR, WalkInClstMB, Whrlpool-MBR
- MainEntrance: Center Hall
- OtherRm1Level: Upper 1
- PoolType: NoPool
- PropertyCondition: Average+
- RoomList: Living Room, Dining Room, Bedroom-Master, Bedroom-Second, Bedroom-Third, Kitchen, Other Room 1, Other Room 2, Family Rm, Den/Stdy/Lib, Bedroom-Fourth, Other Room 3, Other Room 4, Game/MediaRm, Util/MudRoom, Laundry Room
- SewerSeptic: Public Sewer
- State: PA
- StoryList: Lower 1, Main, Upper 1
- Water: Public
- OtherRm2Level: Main
- BedroomMaster1Level: Upper 1
- InteriorSquareFeetSource: Seller
- Attics: PullDnStairs
- Parking: 3+CarParking, Drvwy/Off Str
- LaundryType: UpprFlrLndry
- BedroomFourth1Level: Upper 1
- GarageSpaces: 3-CarGarage
- HotWater: PropaneHtWtr
- Styles: Traditional
- OtherRm3Level: Lower 1
- OtherRm4Level: Lower 1
- FamilyRoomLevel: Main
- LaundryRoomLevel: Upper 1
- AboveGradeIntSQFTSource: S
- BelowGradeIntSQFTSource: S
- Ownership: Fee Simple
Price history
| Date | Event | Price |
|---|---|---|
| 6/27/2023 | Sold | $1,350,000+18.9%$248/sqft |
Source: Public Record Report a problem | ||
| 6/1/2017 | Sold | $1,135,000-3.4%$209/sqft |
Source: Public Record Report a problem | ||
| 2/28/2017 | Pending sale | $1,175,000$216/sqft |
Source: Berkshire Hathaway HomeServices Fox & Roach, REALTORS #6925321 Report a problem | ||
| 2/10/2017 | Listed for sale | $1,175,000+11.9%$216/sqft |
Source: BHHS Fox & Roach-Wayne #6925321 Report a problem | ||
| 6/7/2010 | Sold | $1,050,000-12.4%$193/sqft |
Source: Public Record Report a problem | ||
Public tax history
| Year | Property taxes | Tax assessment |
|---|---|---|
| 2025 | $20,960 +2.3% | $556,500 |
| 2024 | $20,480 +8.3% | $556,500 |
| 2023 | $18,916 +3.1% | $556,500 |
Find assessor info on the county website
Neighborhood: 19087
Nearby schools
GreatSchools rating
- 8/10New Eagle El SchoolGrades: K-4Distance: 0.5 mi
- 8/10Valley Forge Middle SchoolGrades: 5-8Distance: 1.5 mi
- 9/10Conestoga Senior High SchoolGrades: 9-12Distance: 2.1 mi
Schools provided by the listing agent
- Elementary: NEW EAGLE
- Middle: VALLEY FORGE
- High: CONESTOGA
- District: Tredyffrin-Easttown
Source: The MLS. This data may not be complete. We recommend contacting the local school district to confirm school assignments for this home.
Get a cash offer in 3 minutes
Find out how much your home could sell for in as little as 3 minutes with a no-obligation cash offer.
Estimated market value$1,581,000
Get a cash offer in 3 minutes
Find out how much your home could sell for in as little as 3 minutes with a no-obligation cash offer.
Estimated market value
$1,581,000
