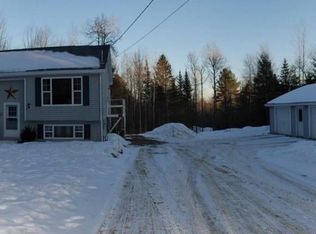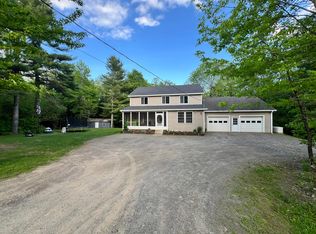Closed
$374,900
691 Stetson Road, Exeter, ME 04435
3beds
2,250sqft
Single Family Residence
Built in 2017
5.38 Acres Lot
$383,500 Zestimate®
$167/sqft
$2,584 Estimated rent
Home value
$383,500
$265,000 - $556,000
$2,584/mo
Zestimate® history
Loading...
Owner options
Explore your selling options
What's special
This is a beautiful, clean, very well maintained country home with much to offer. including bountiful gardens and fenced yards. Located in a quiet neighborhood. Comfortable floor plan with bright sunny rooms. There are 3 bedrooms and 2 baths. Updated kitchen with an island, stainless steel applicances and lots of nice cabinets and a pantry. There is a beautiful heated sunroom where you can sit and enjoy nature. The livingroom opens up to a nice deck. Finished basement with a bedroom and bath. There is a new 50 gallon water heater with a dehumidifier. Seller is including 2 propane tanks. Also included is a beautiful fenced yard for your pets. One ffenced yard has 4 foot fening and 2 fenced yards have 6 foot fencing. There is a nice chicken/turkey coop with a fenced run. Land is 100% accessible with groomed trails and 3 gardens with raspberry and blackberry patches.. A 30 x 30 garage with a high ceiling plus a great updated shed for wintering animals, and also lots of storage under the deck. There is a 3rd garage used as a mill room for lumber. There are 5 acres acessible by vehicle. A man made pond and food plot on the property with a log cabin hunting blind plus tower stand for 5' x 5' pop-up blind. Perfect home to enjoy the abundant wildlife.
Zillow last checked: 8 hours ago
Listing updated: June 18, 2025 at 10:54am
Listed by:
Realty of Maine
Bought with:
Realty of Maine
Realty of Maine
Source: Maine Listings,MLS#: 1615125
Facts & features
Interior
Bedrooms & bathrooms
- Bedrooms: 3
- Bathrooms: 2
- Full bathrooms: 2
Primary bedroom
- Features: Closet, Full Bath
- Level: First
Bedroom 2
- Features: Closet
- Level: Basement
Bedroom 3
- Features: Closet, Full Bath
- Level: Basement
Dining room
- Features: Built-in Features
- Level: First
Kitchen
- Features: Kitchen Island, Pantry
- Level: First
Living room
- Level: First
Sunroom
- Features: Four-Season
- Level: First
Heating
- Heat Pump
Cooling
- Heat Pump
Appliances
- Included: Dishwasher, Dryer, Microwave, Gas Range, Refrigerator, Washer
Features
- 1st Floor Bedroom, 1st Floor Primary Bedroom w/Bath, Pantry, Shower, Primary Bedroom w/Bath
- Flooring: Carpet, Tile, Wood
- Doors: Storm Door(s)
- Basement: Daylight,Finished,Full
- Has fireplace: No
Interior area
- Total structure area: 2,250
- Total interior livable area: 2,250 sqft
- Finished area above ground: 1,290
- Finished area below ground: 960
Property
Parking
- Total spaces: 3
- Parking features: Gravel, 1 - 4 Spaces, On Site, Detached, Underground, Basement
- Attached garage spaces: 3
Accessibility
- Accessibility features: Level Entry
Features
- Patio & porch: Deck
- Exterior features: Animal Containment System
- Has view: Yes
- View description: Scenic, Trees/Woods
Lot
- Size: 5.38 Acres
- Features: Near Turnpike/Interstate, Near Town, Rural, Open Lot, Rolling Slope, Landscaped, Wooded
Details
- Additional structures: Outbuilding, Shed(s)
- Parcel number: EXERM002L008005
- Zoning: Residential
- Other equipment: Internet Access Available
Construction
Type & style
- Home type: SingleFamily
- Architectural style: Raised Ranch,Split Level
- Property subtype: Single Family Residence
Materials
- Wood Frame, Vinyl Siding
- Roof: Shingle
Condition
- Year built: 2017
Utilities & green energy
- Electric: Circuit Breakers
- Sewer: Private Sewer, Septic Design Available
- Water: Private, Well
Community & neighborhood
Location
- Region: Exeter
Other
Other facts
- Road surface type: Paved
Price history
| Date | Event | Price |
|---|---|---|
| 5/15/2025 | Sold | $374,900$167/sqft |
Source: | ||
| 4/12/2025 | Pending sale | $374,900$167/sqft |
Source: | ||
| 3/26/2025 | Price change | $374,900-2.6%$167/sqft |
Source: | ||
| 2/27/2025 | Listed for sale | $385,000+60.4%$171/sqft |
Source: | ||
| 3/23/2021 | Sold | $240,000-2.4%$107/sqft |
Source: | ||
Public tax history
| Year | Property taxes | Tax assessment |
|---|---|---|
| 2024 | $2,167 +12% | $186,000 +19.2% |
| 2023 | $1,934 +10.5% | $156,000 +24.8% |
| 2022 | $1,750 | $125,000 |
Find assessor info on the county website
Neighborhood: 04435
Nearby schools
GreatSchools rating
- 3/10Ridge View Community SchoolGrades: PK-8Distance: 8.5 mi
- 4/10Dexter Regional High SchoolGrades: 9-12Distance: 10 mi

Get pre-qualified for a loan
At Zillow Home Loans, we can pre-qualify you in as little as 5 minutes with no impact to your credit score.An equal housing lender. NMLS #10287.

