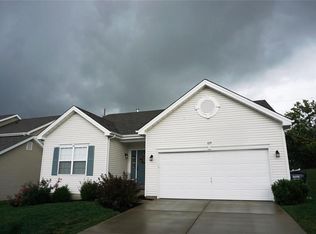Closed
Listing Provided by:
Alberta Beavers 314-578-7718,
A.B.'S Realty
Bought with: Berkshire Hathaway HomeServices Select Properties
Price Unknown
691 Springfield Dr, Wentzville, MO 63385
5beds
1,474sqft
Single Family Residence
Built in 2009
7,405.2 Square Feet Lot
$334,200 Zestimate®
$--/sqft
$2,598 Estimated rent
Home value
$334,200
$317,000 - $351,000
$2,598/mo
Zestimate® history
Loading...
Owner options
Explore your selling options
What's special
**Ranch Home. Exterior Offers Brick Front* Vinyl Siding* Enclosed Soffits* Covered Front Poach* Patio & 2 Car Garage* Interior Offers 3 Bedrooms & 2 full Baths on the Main Floor* Vaulted Ceiling* wood burning fire place*Ceiling Fan* Main floor Laundry Room* Master Bedroom with Walk in Closet & Bath* Lower Level has 2 Bedrooms* Family Room & full Bath* Subdivision Offer Pool & Playground* Great Location with easy access to 70* Seller is looking for a quick close. Home is being cleaned out, most of the furniture is out. carpet will be cleaned. please call when offer is sumitted314-5789-7718 Email offer to amrsalbera@aol.com
Zillow last checked: 8 hours ago
Listing updated: April 28, 2025 at 05:18pm
Listing Provided by:
Alberta Beavers 314-578-7718,
A.B.'S Realty
Bought with:
Jordan Eilers, 2019046655
Berkshire Hathaway HomeServices Select Properties
Source: MARIS,MLS#: 23026189 Originating MLS: St. Charles County Association of REALTORS
Originating MLS: St. Charles County Association of REALTORS
Facts & features
Interior
Bedrooms & bathrooms
- Bedrooms: 5
- Bathrooms: 3
- Full bathrooms: 3
- Main level bathrooms: 2
- Main level bedrooms: 3
Bedroom
- Features: Floor Covering: Carpeting, Wall Covering: Some
- Level: Main
- Area: 120
- Dimensions: 12x10
Bedroom
- Features: Floor Covering: Carpeting, Wall Covering: Some
- Level: Main
- Area: 120
- Dimensions: 12x10
Bedroom
- Features: Floor Covering: Wood Veneer, Wall Covering: None
- Level: Lower
- Area: 168
- Dimensions: 14x12
Bedroom
- Features: Floor Covering: Wood Veneer, Wall Covering: None
- Level: Lower
- Area: 210
- Dimensions: 15x14
Primary bathroom
- Features: Floor Covering: Carpeting, Wall Covering: Some
- Level: Main
- Area: 195
- Dimensions: 15x13
Breakfast room
- Features: Floor Covering: Laminate, Wall Covering: Some
- Level: Main
- Area: 110
- Dimensions: 11x10
Family room
- Features: Floor Covering: Wood Veneer, Wall Covering: None
- Level: Lower
- Area: 315
- Dimensions: 21x15
Great room
- Features: Floor Covering: Carpeting, Wall Covering: Some
- Level: Main
- Area: 285
- Dimensions: 19x15
Kitchen
- Features: Floor Covering: Laminate, Wall Covering: Some
- Level: Main
- Area: 130
- Dimensions: 13x10
Laundry
- Features: Floor Covering: Laminate, Wall Covering: Some
- Level: Main
- Area: 35
- Dimensions: 7x5
Heating
- Natural Gas, Forced Air
Cooling
- Central Air, Electric
Appliances
- Included: Dishwasher, Disposal, Electric Cooktop, Electric Range, Electric Oven, Refrigerator, Gas Water Heater
- Laundry: Main Level
Features
- Shower, Open Floorplan, Vaulted Ceiling(s), Kitchen/Dining Room Combo
- Flooring: Carpet
- Doors: Panel Door(s)
- Basement: Partially Finished,Concrete,Sleeping Area
- Number of fireplaces: 1
- Fireplace features: Great Room, Recreation Room, Wood Burning
Interior area
- Total structure area: 1,474
- Total interior livable area: 1,474 sqft
- Finished area above ground: 1,474
Property
Parking
- Total spaces: 2
- Parking features: Attached, Garage, Garage Door Opener
- Attached garage spaces: 2
Features
- Levels: One
Lot
- Size: 7,405 sqft
- Dimensions: 7,405
- Features: Adjoins Open Ground
Details
- Parcel number: 40020A414000B52.0000000
- Special conditions: Standard
Construction
Type & style
- Home type: SingleFamily
- Architectural style: Ranch,Traditional
- Property subtype: Single Family Residence
Materials
- Vinyl Siding
Condition
- Year built: 2009
Utilities & green energy
- Sewer: Public Sewer
- Water: Public
- Utilities for property: Underground Utilities
Community & neighborhood
Location
- Region: Wentzville
- Subdivision: Westwind Park #2
HOA & financial
HOA
- HOA fee: $450 annually
Other
Other facts
- Listing terms: Cash,Conventional,FHA,Other,VA Loan
- Ownership: Private
- Road surface type: Concrete
Price history
| Date | Event | Price |
|---|---|---|
| 7/27/2023 | Sold | -- |
Source: | ||
| 6/28/2023 | Pending sale | $320,500$217/sqft |
Source: | ||
| 5/22/2023 | Price change | $320,500-1.2%$217/sqft |
Source: | ||
| 5/20/2023 | Listed for sale | $324,500$220/sqft |
Source: | ||
| 5/11/2023 | Listing removed | -- |
Source: | ||
Public tax history
| Year | Property taxes | Tax assessment |
|---|---|---|
| 2025 | -- | $59,755 +14.4% |
| 2024 | $3,614 | $52,243 |
| 2023 | $3,614 +4.8% | $52,243 +12.7% |
Find assessor info on the county website
Neighborhood: 63385
Nearby schools
GreatSchools rating
- 9/10Lakeview Elementary SchoolGrades: K-5Distance: 0.3 mi
- 6/10Wentzville Middle SchoolGrades: 6-8Distance: 4.5 mi
- 8/10Emil E. Holt Sr. High SchoolGrades: 9-12Distance: 4.4 mi
Schools provided by the listing agent
- Elementary: Lakeview Elem.
- Middle: Wentzville Middle
- High: Holt Sr. High
Source: MARIS. This data may not be complete. We recommend contacting the local school district to confirm school assignments for this home.
Get a cash offer in 3 minutes
Find out how much your home could sell for in as little as 3 minutes with a no-obligation cash offer.
Estimated market value$334,200
Get a cash offer in 3 minutes
Find out how much your home could sell for in as little as 3 minutes with a no-obligation cash offer.
Estimated market value
$334,200
