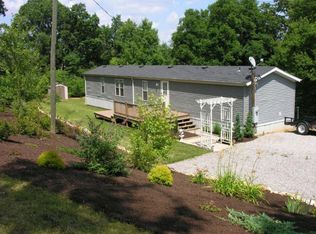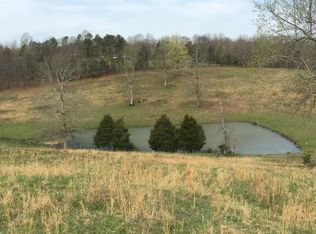Divorce Settlement! Bring the horses or cows! Rare find! Country living at its finest, but close proximity to Sweetwater and I-75. Enjoy 20+ acres with a NEW 40x60 horse barn with tack room. A well kept double wide that's move in ready! Smaller barn for equipment or run in for livestock. Horse trails on the property. Home is being sold as/is, no repairs needed are known.
This property is off market, which means it's not currently listed for sale or rent on Zillow. This may be different from what's available on other websites or public sources.

