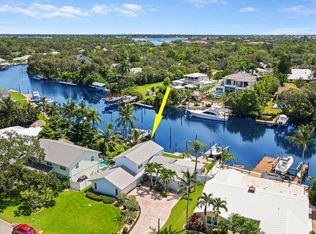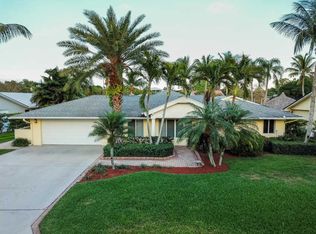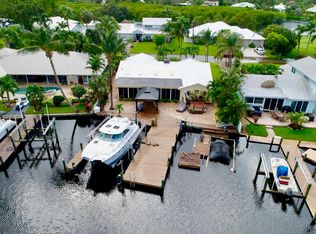Sold for $1,655,000 on 09/05/25
$1,655,000
691 SW Pine Tree Lane, Palm City, FL 34990
4beds
2,671sqft
Single Family Residence
Built in 1978
10,469 Square Feet Lot
$1,609,800 Zestimate®
$620/sqft
$4,407 Estimated rent
Home value
$1,609,800
$1.45M - $1.79M
$4,407/mo
Zestimate® history
Loading...
Owner options
Explore your selling options
What's special
Hidden Riverfront Gem! Located in prestigious Palm City Florida. Boaters Dream home with ocean access no fixed bridges, NO HOA, deep water dockage WITH INCOME. 200 FT CANAL, ''BIG BEAUTIFUL WET SLIP FOR YOUR YACHT''. Lifts, Seawall, Pool, Tiki, Key West style home. Luxury home recently renovated 4 bedrooms, 3 baths, 2 car garage. Open floor plan offering breathtaking water views.Shiplap ceilings, white oak flooring, Gourmet kitchen with quartz countertops, gas range, stainless steel package. Too many custom upgrades to list! Live the Salt Life!
Zillow last checked: 8 hours ago
Listing updated: September 05, 2025 at 12:44pm
Listed by:
Lynn K Gernon 561-281-5492,
Keys Properties of the PB's
Bought with:
Kristen Grassullo
RE/MAX Gold
Source: BeachesMLS,MLS#: RX-11090541 Originating MLS: Beaches MLS
Originating MLS: Beaches MLS
Facts & features
Interior
Bedrooms & bathrooms
- Bedrooms: 4
- Bathrooms: 3
- Full bathrooms: 3
Primary bedroom
- Level: 2
- Area: 260 Square Feet
- Dimensions: 20 x 13
Bedroom 2
- Level: 2
- Area: 156 Square Feet
- Dimensions: 13 x 12
Bedroom 3
- Level: 2
- Area: 144 Square Feet
- Dimensions: 12 x 12
Bedroom 4
- Level: 2
- Area: 132 Square Feet
- Dimensions: 12 x 11
Dining room
- Level: M
- Area: 156 Square Feet
- Dimensions: 13 x 12
Family room
- Level: M
- Area: 234 Square Feet
- Dimensions: 18 x 13
Kitchen
- Level: M
- Area: 156 Square Feet
- Dimensions: 13 x 12
Living room
- Level: M
- Area: 247 Square Feet
- Dimensions: 19 x 13
Heating
- Central, Electric
Cooling
- Central Air, Electric
Appliances
- Included: Dishwasher, Disposal, Dryer, Ice Maker, Microwave, Gas Range, Refrigerator, Washer, Gas Water Heater
- Laundry: Laundry Closet, Washer/Dryer Hookup
Features
- Built-in Features, Entry Lvl Lvng Area, Entrance Foyer, Pantry, Upstairs Living Area, Walk-In Closet(s)
- Flooring: Tile, Wood
- Doors: French Doors
- Windows: Blinds, Impact Glass, Plantation Shutters, Impact Glass (Complete)
Interior area
- Total structure area: 3,804
- Total interior livable area: 2,671 sqft
Property
Parking
- Total spaces: 2
- Parking features: 2+ Spaces, Driveway, Garage - Attached, RV/Boat, Auto Garage Open
- Attached garage spaces: 2
- Has uncovered spaces: Yes
Features
- Stories: 2
- Patio & porch: Open Porch
- Exterior features: Covered Balcony, Dock
- Has private pool: Yes
- Pool features: Auto Chlorinator, Autoclean, Equipment Included, Gunite, Heated, In Ground, Salt Water, Pool/Spa Combo
- Has spa: Yes
- Spa features: Spa
- Fencing: Fenced
- Has view: Yes
- View description: Canal, Pool, River
- Has water view: Yes
- Water view: Canal,River
- Waterfront features: Canal Width 121+, Navigable Water, No Fixed Bridges, Ocean Access, Seawall
- Frontage length: 76
Lot
- Size: 10,469 sqft
- Features: < 1/4 Acre
Details
- Additional structures: Shed(s)
- Parcel number: 013840005000001847
- Zoning: Single Family
Construction
Type & style
- Home type: SingleFamily
- Architectural style: Key West
- Property subtype: Single Family Residence
Materials
- Block, Fiber Cement, Frame
- Roof: Metal
Condition
- Resale
- New construction: No
- Year built: 1978
Utilities & green energy
- Gas: Gas Bottle
- Sewer: Public Sewer
- Water: Public
- Utilities for property: Gas Bottle
Community & neighborhood
Security
- Security features: Smoke Detector(s)
Community
- Community features: None
Location
- Region: Palm City
- Subdivision: Hidden River Unrecorded
HOA & financial
HOA
- Services included: None
Other
Other facts
- Listing terms: Cash,Conventional
Price history
| Date | Event | Price |
|---|---|---|
| 9/5/2025 | Sold | $1,655,000-2.6%$620/sqft |
Source: | ||
| 8/10/2025 | Pending sale | $1,700,000$636/sqft |
Source: | ||
| 7/5/2025 | Price change | $1,700,000-1.4%$636/sqft |
Source: | ||
| 6/2/2025 | Price change | $1,725,000-1.4%$646/sqft |
Source: | ||
| 5/14/2025 | Listed for sale | $1,750,000$655/sqft |
Source: | ||
Public tax history
| Year | Property taxes | Tax assessment |
|---|---|---|
| 2023 | -- | $653,289 |
| 2022 | -- | -- |
| 2021 | $5,788 +2% | $352,767 +1.4% |
Find assessor info on the county website
Neighborhood: 34990
Nearby schools
GreatSchools rating
- 9/10Bessey Creek Elementary SchoolGrades: PK-5Distance: 1.6 mi
- 7/10Hidden Oaks Middle SchoolGrades: 6-8Distance: 2.4 mi
- 5/10Martin County High SchoolGrades: 9-12Distance: 3.2 mi
Schools provided by the listing agent
- High: Martin County High School
Source: BeachesMLS. This data may not be complete. We recommend contacting the local school district to confirm school assignments for this home.
Get a cash offer in 3 minutes
Find out how much your home could sell for in as little as 3 minutes with a no-obligation cash offer.
Estimated market value
$1,609,800
Get a cash offer in 3 minutes
Find out how much your home could sell for in as little as 3 minutes with a no-obligation cash offer.
Estimated market value
$1,609,800


