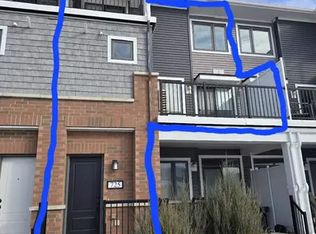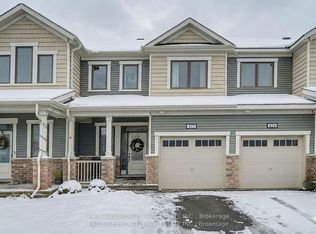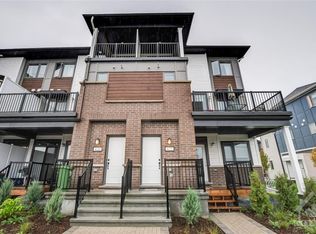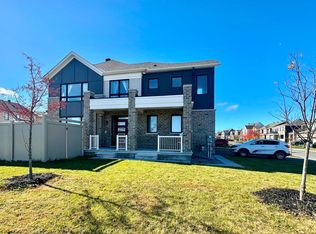***PRE-EMPTIVE OFFER RECEIVED. OFFER PRESENTATION TIME NOW CHANGED TO 9AM WED. APRIL 6TH 2022. beautiful 3 bedroom 3 bathroom townhome will be sure to impress from the moment you arrive! With a welcoming interlock walkway this home speaks to pride of ownership throughout. 9ft ceilings, beautiful hardwood floors, quartz counters in the open concept kitchen with large island, stainless steel appliances, custom accent wall in the dining area and updated lighting make this home move in ready. Primary bedroom with ensuite and two additional bedrooms + full bath complete the second level. The finished basement with spacious rec room, custom built-in office work station is perfect for working from home. Across from a lovely park and greenspace, new schools being built down the street, close to transit and all amenities. Come see what living in this desirable neighbourhood has to offer!
This property is off market, which means it's not currently listed for sale or rent on Zillow. This may be different from what's available on other websites or public sources.



