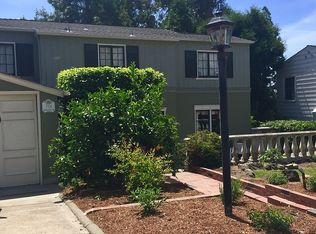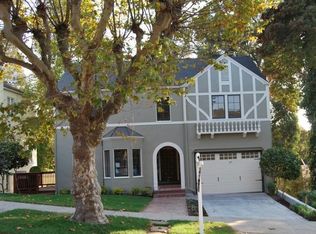Adjacent to the widespread intersection of Rosemount and Longridge Roads, this Monterey Colonial sits among an array of regal architecture neighboring a picturesque little park. The majesty of the setting combines with absolute convenience.Original 1930s-era character, well preserved throughout the exterior and interior, intermixes with elaborate refurbishment including a renovated dine-in kitchen and bathrooms, plus infrastructure upgrades. Three floors of living space offer seclusion to bedrooms on the upper level, gracious and spacious entry-level public rooms featuring outdoor connections, and lower level opening to a garden terrace endowed with large family-media room, wine and butlers pantries, fourth bedroom, full bath, and separate entry befitting it as an in law or au pair.Outlining the home, broad lawn with a brick walk forms a level entry; brick paths also wind through the park-like back garden. Exalting the interior, polished period elements include random-plank hardwood floors and ceiling detailing, while renovations harmonize with the homes period aesthetic. All-contemporary kitchen components impart high-caliber capability with enduring style. Stainless appliances, including a Viking six-burner gas range, integrate amid earthy-hued quartz counters and subway-tile backsplashes in jade, corresponding to the homes verdant surroundings. With great visual connection to the surrounding woodland garden, the interior merges with the thriving treed landscape. Second-floor bedrooms enjoy tree-top outlooks, while the master opens to balconies overlooking both front and back gardens. Infrastructure enhancements ensure exquisite livability and energy efficiency. They include central air conditioning, double-pane windows throughout, integrated sound systems, dual high-efficiency furnaces, on-demand hot water, and gas fireplaces in living and family rooms.
This property is off market, which means it's not currently listed for sale or rent on Zillow. This may be different from what's available on other websites or public sources.

