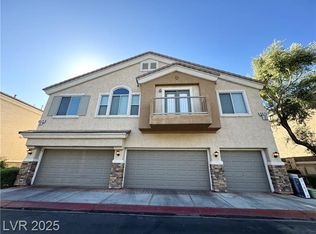The home is only 4 years old and highly upgraded. The entire house features: 9ft ceilings & 8ft doors, ceiling fans, plantation shutters, & soft-close cabinets. The first floor boasts: wood-look tile, an open floor plan, built-in surround sound speakers, 1/2 bath, quartz countertops, tiled backsplash, island with seating, tall cabinets, S.S. appliances, a 7.5x4ft walk-in pantry, beautifully finished backyard with covered patio and a raised patio, also an enclosed front patio, 2 car garage with plenty of shelves for storage & epoxy floors. The 2nd floor: loft with walk-in closet, 3/4 and full bath with tiled shower surrounds and granite counters, laundry room, and a custom closet in the primary bedroom. The Cadence masterplan community has: parks, sports and exercise complexes, playgrounds, walking paths, its central park has a huge pool, lake, and so much green you'll forget you are in the desert. Applicants MUST make 3x rent, have 640+ credit score, NO evictions/collections. NO PETS!
The data relating to real estate for sale on this web site comes in part from the INTERNET DATA EXCHANGE Program of the Greater Las Vegas Association of REALTORS MLS. Real estate listings held by brokerage firms other than this site owner are marked with the IDX logo.
Information is deemed reliable but not guaranteed.
Copyright 2022 of the Greater Las Vegas Association of REALTORS MLS. All rights reserved.
House for rent
$2,500/mo
691 Quasi St, Henderson, NV 89011
3beds
2,051sqft
Price is base rent and doesn't include required fees.
Singlefamily
Available now
No pets
Central air, electric, ceiling fan
In unit laundry
2 Attached garage spaces parking
-- Heating
What's special
Quartz countertopsBuilt-in surround sound speakersCovered patioRaised patioEnclosed front patioWalk-in pantryOpen floor plan
- 22 days
- on Zillow |
- -- |
- -- |
Travel times
Facts & features
Interior
Bedrooms & bathrooms
- Bedrooms: 3
- Bathrooms: 3
- Full bathrooms: 1
- 3/4 bathrooms: 1
- 1/2 bathrooms: 1
Cooling
- Central Air, Electric, Ceiling Fan
Appliances
- Included: Dishwasher, Disposal, Dryer, Microwave, Oven, Refrigerator, Stove, Washer
- Laundry: In Unit
Features
- Ceiling Fan(s), Individual Climate Control, Programmable Thermostat, Walk In Closet, Window Treatments
- Flooring: Carpet
Interior area
- Total interior livable area: 2,051 sqft
Property
Parking
- Total spaces: 2
- Parking features: Attached, Garage, Private, Covered
- Has attached garage: Yes
- Details: Contact manager
Features
- Stories: 2
- Exterior features: Architecture Style: Two Story, Association Fees included in rent, Attached, Basketball Court, Ceiling Fan(s), ENERGY STAR Qualified Appliances, Epoxy Flooring, Fire Sprinkler System, Floor Covering: Ceramic, Flooring: Ceramic, Garage, Garbage included in rent, Guest, Jogging Path, Open, Park, Pet Park, Pets - No, Pickleball, Playground, Pool, Private, Programmable Thermostat, Storage, Tennis Court(s), Walk In Closet, Water Purifier, Water Softener Owned, Window Treatments
Details
- Parcel number: 17906511064
Construction
Type & style
- Home type: SingleFamily
- Property subtype: SingleFamily
Condition
- Year built: 2021
Utilities & green energy
- Utilities for property: Garbage
Community & HOA
Community
- Features: Playground, Tennis Court(s)
HOA
- Amenities included: Basketball Court, Tennis Court(s)
Location
- Region: Henderson
Financial & listing details
- Lease term: 12 Months
Price history
| Date | Event | Price |
|---|---|---|
| 5/6/2025 | Price change | $2,500-3.8%$1/sqft |
Source: GLVAR #2676106 | ||
| 4/21/2025 | Listed for rent | $2,600$1/sqft |
Source: GLVAR #2676106 | ||
| 6/29/2021 | Sold | $418,095$204/sqft |
Source: Public Record | ||
![[object Object]](https://photos.zillowstatic.com/fp/9d3749159552c9bddcf6af0d3301894a-p_i.jpg)
